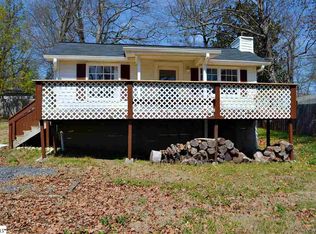Sold for $460,000 on 06/16/25
$460,000
101 Bridge Rd, Taylors, SC 29687
4beds
3,425sqft
Single Family Residence, Residential
Built in 1981
0.7 Acres Lot
$464,600 Zestimate®
$134/sqft
$2,316 Estimated rent
Home value
$464,600
$441,000 - $488,000
$2,316/mo
Zestimate® history
Loading...
Owner options
Explore your selling options
What's special
Beautiful full brick ranch style home featuring 4 bedrooms and 3 full bathrooms with a finished walk out basement. Hardwood floors throughout. Grand LR/DR. Built-in china display cases and tiled gas log fireplace. Kitchen with breakfast area opens up to the den. An inviting sunroom opens out to an expansive patio which overlooks 0.70 acre of beautifully landscaped backyard with storage building. One of the 4 bedrooms has wonderful built-in shelves, makes an excellent home office. Master bedroom features 2 separate closets including one walk in with built-in shelves. Newly finished basement would be great as in-law quarters featuring LVP flooring, kitchenette, wood burning fireplace, separate entrance, separate mini-split unit and a full bath. Other features include expansive floored attic with built-in storage shelves, custom window blinds, newer roof, new paint. Centrally located near Wade Hampton Blvd. Neighborhood zoned to premier schools.
Zillow last checked: 8 hours ago
Listing updated: June 17, 2025 at 04:36am
Listed by:
Terri Warner 864-350-9300,
Hive Realty, LLC
Bought with:
Ayrian Jorgensen
BHHS C Dan Joyner - Midtown
Source: Greater Greenville AOR,MLS#: 1554776
Facts & features
Interior
Bedrooms & bathrooms
- Bedrooms: 4
- Bathrooms: 3
- Full bathrooms: 3
- Main level bathrooms: 2
- Main level bedrooms: 4
Primary bedroom
- Area: 196
- Dimensions: 14 x 14
Bedroom 2
- Area: 168
- Dimensions: 14 x 12
Bedroom 3
- Area: 168
- Dimensions: 14 x 12
Bedroom 4
- Area: 176
- Dimensions: 16 x 11
Primary bathroom
- Features: Dressing Room, Full Bath, Tub/Shower, Walk-In Closet(s), Multiple Closets
- Level: Main
Dining room
- Area: 154
- Dimensions: 14 x 11
Kitchen
- Area: 120
- Dimensions: 12 x 10
Living room
- Area: 294
- Dimensions: 21 x 14
Heating
- Electric
Cooling
- Central Air
Appliances
- Included: Disposal, Refrigerator, Electric Cooktop, Electric Oven, Free-Standing Electric Range, Wine Cooler, Range Hood, Electric Water Heater
- Laundry: In Basement
Features
- Bookcases, Ceiling Fan(s), Walk-In Closet(s), In-Law Floorplan, Laminate Counters, Pantry
- Flooring: Wood, Vinyl
- Windows: Window Treatments
- Basement: Finished,Walk-Out Access,Interior Entry
- Attic: Pull Down Stairs,Storage
- Number of fireplaces: 2
- Fireplace features: Gas Log, Wood Burning
Interior area
- Total structure area: 3,794
- Total interior livable area: 3,425 sqft
Property
Parking
- Parking features: Attached Carport, Basement, Side/Rear Entry, Carport, Driveway, Asphalt
- Has carport: Yes
- Has uncovered spaces: Yes
Features
- Levels: 1+Basement
- Stories: 1
- Patio & porch: Patio
- Fencing: Fenced
Lot
- Size: 0.70 Acres
- Features: 1/2 - Acre
Details
- Parcel number: T012000200106
Construction
Type & style
- Home type: SingleFamily
- Architectural style: Traditional
- Property subtype: Single Family Residence, Residential
Materials
- Brick Veneer, Vinyl Siding
- Foundation: Basement
- Roof: Composition
Condition
- Year built: 1981
Utilities & green energy
- Sewer: Public Sewer
- Water: Public
Community & neighborhood
Community
- Community features: None
Location
- Region: Taylors
- Subdivision: None
Price history
| Date | Event | Price |
|---|---|---|
| 6/16/2025 | Sold | $460,000-5.2%$134/sqft |
Source: | ||
| 6/3/2025 | Pending sale | $485,000$142/sqft |
Source: | ||
| 4/21/2025 | Listed for sale | $485,000+73.2%$142/sqft |
Source: | ||
| 2/11/2022 | Sold | $280,000-4.1%$82/sqft |
Source: | ||
| 1/7/2022 | Pending sale | $292,000$85/sqft |
Source: | ||
Public tax history
| Year | Property taxes | Tax assessment |
|---|---|---|
| 2024 | $2,258 +0.8% | $273,220 |
| 2023 | $2,240 +10.5% | $273,220 +3.3% |
| 2022 | $2,026 +8.9% | $264,480 +22.8% |
Find assessor info on the county website
Neighborhood: 29687
Nearby schools
GreatSchools rating
- 6/10Taylors Elementary SchoolGrades: K-5Distance: 2.8 mi
- 8/10Northwood Middle SchoolGrades: 6-8Distance: 3 mi
- 10/10Riverside High SchoolGrades: 9-12Distance: 2.2 mi
Schools provided by the listing agent
- Elementary: Pelham Road
- Middle: Riverside
- High: Eastside
Source: Greater Greenville AOR. This data may not be complete. We recommend contacting the local school district to confirm school assignments for this home.
Get a cash offer in 3 minutes
Find out how much your home could sell for in as little as 3 minutes with a no-obligation cash offer.
Estimated market value
$464,600
Get a cash offer in 3 minutes
Find out how much your home could sell for in as little as 3 minutes with a no-obligation cash offer.
Estimated market value
$464,600
