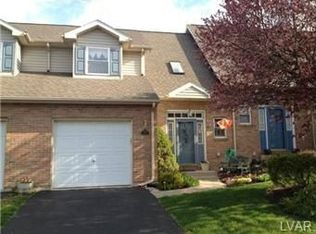Sold for $340,000
$340,000
101 Brendan Rd, Easton, PA 18045
3beds
1,448sqft
Townhouse
Built in 1995
6,316.2 Square Feet Lot
$355,300 Zestimate®
$235/sqft
$2,323 Estimated rent
Home value
$355,300
$320,000 - $394,000
$2,323/mo
Zestimate® history
Loading...
Owner options
Explore your selling options
What's special
Welcome to 101 Brendan Road in Palmer Township, a well-maintained end-unit townhouse nestled in the desirable Wolfs Run subdivision. Offering 3 bedrooms, 2.5 bathrooms, and approximately 1,448 square feet of comfortable living space, this property presents an excellent opportunity for those seeking a spacious and functional home in a prime location. The main level features an open-concept layout including an eat-in kitchen, formal dining area, powder room, and a generous living room that leads to a private rear deck—ideal for everyday living and entertaining. The second floor is highlighted by a spacious primary suite with a walk-in closet, and a private full bathroom. Two additional bedrooms, a second full bath, and ample closet space complete the upper level. This home also includes a full unfinished basement providing storage or potential for future finishing, along with the laundry area for added convenience. Enjoy the comfort of a gas furnace, central air system, new hot water heater, public water and sewer, and an attached one-car garage with an automatic opener. The level corner lot offers off-street parking and added privacy. Located within the Easton Area School District, the home is conveniently close to major routes, shopping centers, restaurants, parks, and local schools. 101 Brendan Road is an excellent choice for homebuyers seeking value, space, and location in a welcoming residential community.
Zillow last checked: 8 hours ago
Listing updated: May 01, 2025 at 06:20am
Listed by:
Dianne R. Altieri 610-256-4269,
Keller Williams Allentown,
Sam Del Rosario 610-762-6631,
Keller Williams Allentown
Bought with:
Anderson Zuleta Medina, RS350000
IronValley RE of Lehigh Valley
Source: GLVR,MLS#: 753964 Originating MLS: Lehigh Valley MLS
Originating MLS: Lehigh Valley MLS
Facts & features
Interior
Bedrooms & bathrooms
- Bedrooms: 3
- Bathrooms: 3
- Full bathrooms: 2
- 1/2 bathrooms: 1
Primary bedroom
- Description: Carpet, ceiling fan
- Level: Second
- Dimensions: 11.80 x 14.11
Bedroom
- Description: Carpet, ceiling fan
- Level: Second
- Dimensions: 12.10 x 10.40
Bedroom
- Description: Carpet, celing fan
- Level: Second
- Dimensions: 11.11 x 13.50
Primary bathroom
- Description: Single vanity, walk-in shower
- Level: Second
- Dimensions: 5.00 x 8.00
Dining room
- Description: Carpet, chandelier light fixture
- Level: First
- Dimensions: 11.90 x 10.20
Other
- Description: Single vanity, tub/shower
- Level: Second
- Dimensions: 6.70 x 7.10
Half bath
- Description: Single vanity
- Level: First
- Dimensions: 4.00 x 6.00
Kitchen
- Description: Recessed lighting, entry to garage, granite, stainless steel applicances
- Level: First
- Dimensions: 11.80 x 9.10
Living room
- Description: Carpet, recessed lighting
- Level: First
- Dimensions: 12.00 x 17.40
Heating
- Forced Air, Gas
Cooling
- Central Air
Appliances
- Included: Dishwasher, Electric Dryer, Gas Oven, Gas Range, Gas Water Heater, Refrigerator, Washer
- Laundry: Electric Dryer Hookup
Features
- Dining Area, Separate/Formal Dining Room, Skylights, Wired for Data
- Flooring: Carpet, Tile, Vinyl
- Windows: Skylight(s)
- Basement: Full,Other,Sump Pump
Interior area
- Total interior livable area: 1,448 sqft
- Finished area above ground: 1,448
- Finished area below ground: 0
Property
Parking
- Total spaces: 1
- Parking features: Built In, Driveway, Garage, Off Street, On Street
- Garage spaces: 1
- Has uncovered spaces: Yes
Features
- Stories: 2
- Patio & porch: Deck
- Exterior features: Deck
- Has view: Yes
- View description: Hills, Panoramic
Lot
- Size: 6,316 sqft
- Features: Corner Lot, Flat
Details
- Parcel number: K8SE2 13 1A 0324
- Zoning: MDR-MEDIUM DENSITY RESIDE
- Special conditions: None
Construction
Type & style
- Home type: Townhouse
- Architectural style: Colonial
- Property subtype: Townhouse
Materials
- Brick, Vinyl Siding, Wood Siding
- Roof: Asphalt,Fiberglass
Condition
- Year built: 1995
Utilities & green energy
- Electric: 200+ Amp Service, Circuit Breakers
- Sewer: Public Sewer
- Water: Public
- Utilities for property: Cable Available
Community & neighborhood
Location
- Region: Easton
- Subdivision: Wolfs Run
Other
Other facts
- Listing terms: Cash,Conventional,FHA,VA Loan
- Ownership type: Fee Simple
- Road surface type: Paved
Price history
| Date | Event | Price |
|---|---|---|
| 4/30/2025 | Sold | $340,000+4.6%$235/sqft |
Source: | ||
| 4/13/2025 | Pending sale | $325,000$224/sqft |
Source: | ||
| 4/7/2025 | Listed for sale | $325,000+44.4%$224/sqft |
Source: | ||
| 7/2/2021 | Sold | $225,000+21.6%$155/sqft |
Source: Public Record Report a problem | ||
| 6/4/2020 | Listing removed | $1,600$1/sqft |
Source: RE/MAX Real Estate #637386 Report a problem | ||
Public tax history
| Year | Property taxes | Tax assessment |
|---|---|---|
| 2025 | $4,959 +2.9% | $54,400 |
| 2024 | $4,821 +1.8% | $54,400 |
| 2023 | $4,735 | $54,400 |
Find assessor info on the county website
Neighborhood: 18045
Nearby schools
GreatSchools rating
- 6/10Tracy El SchoolGrades: K-5Distance: 1.8 mi
- 5/10Easton Area Middle SchoolGrades: 6-8Distance: 1.9 mi
- 3/10Easton Area High SchoolGrades: 9-12Distance: 2.6 mi
Schools provided by the listing agent
- Elementary: Edward Tracy Elementary
- Middle: Easton Area Middle School
- High: Easton Area High School
- District: Easton
Source: GLVR. This data may not be complete. We recommend contacting the local school district to confirm school assignments for this home.

Get pre-qualified for a loan
At Zillow Home Loans, we can pre-qualify you in as little as 5 minutes with no impact to your credit score.An equal housing lender. NMLS #10287.
