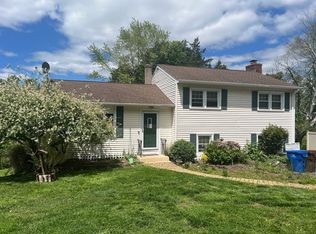This stunning 1815 Antique has all of the original historic charm including wide pine flooring and exposed beams, but with all of today's modern features! This home is completely remodeled with all new cedar siding, insulation and new windows throughout. Inside boasts a new custom designed kitchen with quartz countertops, butcher block island, and stunning live edge pine custom made breakfast bar, with all new modern stainless steel appliances. The open floor plan is perfect for entertaining, with a spacious dining room and cozy living room with built in book shelves. The first floor master offers a walk in closet, full remodeled bath with custom tile, and slider to the oversized 800 square foot trex deck, with hot tub for those cold nights. There is also a separate family room area heated by a pellet stove perfect for hanging out. Upstairs offers 3 spacious bedrooms, with two full remodeled custom bathrooms, and an office area with walk up to a large attic. The professionally landscaped yard offers lots of level room for play and entertaining, with 100 year grape vines, 200 year old sugar maples and many other lush trees and perennial gardens. The property also has an outdoor shower and changing area, outdoor shed, and a horseshoe pit, with plenty of space for a pool if desired. With city water, city sewer and natural gas, plus new high efficiency furnace and on demand hot water heater, No expense was spared in updating this unique and special historic gem!
This property is off market, which means it's not currently listed for sale or rent on Zillow. This may be different from what's available on other websites or public sources.
