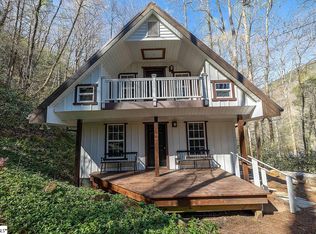Here is a rare opportunity to own a unique property in a beautiful private setting. Nestled among the hills on a 13 acre mostly wooded lot this custom built four bedroom home offers incredible possibilities. This home is part of an estate, and the owner, who was an avid woodworker, designed and built this home with attention to detail rarely found in homes today. The cabinets and much of the wood work inside were hand made by the owner, and the pride of craftsmanship shows through. From the front entrance, you hear the soothing sounds of a babbling brook just down the hill in front of the house. As you enter the grand two-story foyer you see a beautiful staircase straight ahead. To the right is a spacious office and to the left is a huge formal dining room with enough space for a very large table. Proceeding straight through the foyer you enter the large kitchen with attached huge breakfast area. The kitchen features beautiful hand made cabinetry, a double oven with separate cook top, and a counter wing suitable for bar stools. Off the kitchen you will find a large pantry/laundry room with floor to ceiling cabinets. The enormous living room is adjacent to the kitchen. The living room features an incredible handmade mantle and fireplace surround with built in bookcases that encompasses one entire wall of the living room. Down a short hall off the other side of the kitchen you will find two large bedrooms with large walk-in cedar large closets, and a uniquely designed jack and jill style bathroom. Heading upstairs, to the right you find the large master suite. The suite features not only plenty of space, but also a bright and comfortable sitting room adjacent to the master bedroom, which overlooks the foyer below. The master bathroom features two separate sink/counter areas and a separate room with a walk-in shower and a jetted tub. The cedar lined master closet offers plenty of space for your clothing and has built in shelves and multi-level closet rods. Moving to the other side of the second floor you find the large fourth bedroom with an adjacent utility room which could be converted into another bathroom. Back downstairs you will find an enormous workshop on the great room end of the house. This incredible workshop is currently set up as a woodworking shop but the possibilities are endless. The workshop also includes a separate office and a full bath. Below the workshop is a four car garage with two double sized garage doors to store your vehicles, boats, etc. This home offers a unique opportunity to own a spacious attractive home in a beautiful ultra private setting. With some updating, the beauty and quality of this home will shine through.
This property is off market, which means it's not currently listed for sale or rent on Zillow. This may be different from what's available on other websites or public sources.

