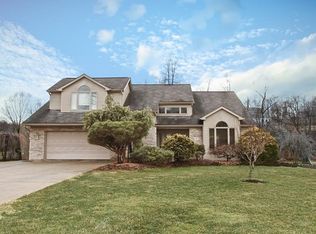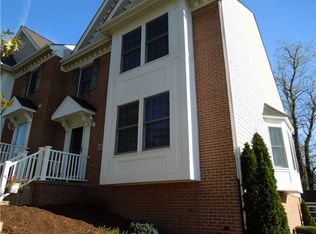Sold for $675,000
$675,000
101 Bower Hill Rd, Venetia, PA 15367
4beds
4,036sqft
Single Family Residence
Built in 2003
0.96 Acres Lot
$696,700 Zestimate®
$167/sqft
$3,514 Estimated rent
Home value
$696,700
$662,000 - $732,000
$3,514/mo
Zestimate® history
Loading...
Owner options
Explore your selling options
What's special
On a meticulously maintained .96 acre lot with a tree-lined driveway in Peters Twp awaits your oasis. The first floor is delightfully appointed with hardwood, corresponding tile flooring throughout, and an executive den featuring deep built-in shelves. The spacious dining room is bright with a bay window while the family room is extra cozy with a classic brick fireplace. The eat-in kitchen features an elongated island, and Merillat wood cabinets with crown molding to give an open and casually elegant feel, but the spacious covered deck with cathedral ceilings overlooking the lush backyard and paved patio with a firepit really sings. This four-bed/three-bath home has enough room for everyone and then some but the lower level is perfect with activity space; a home theater for movie nights, a dedicated workshop for any project, gym, and additional storage and/or safe room, there’s nothing more you could want! With every amenity already put in for you, all you have to do is move in!!
Zillow last checked: 8 hours ago
Listing updated: May 31, 2025 at 10:28am
Listed by:
Sharon St. Clair 724-941-9400,
Keller Williams Realty
Bought with:
Lila Dhimal, RS369277
REALTY ONE GROUP GOLD STANDARD
Source: WPMLS,MLS#: 1695708 Originating MLS: West Penn Multi-List
Originating MLS: West Penn Multi-List
Facts & features
Interior
Bedrooms & bathrooms
- Bedrooms: 4
- Bathrooms: 4
- Full bathrooms: 3
- 1/2 bathrooms: 1
Primary bedroom
- Level: Upper
- Dimensions: 15x22
Bedroom 2
- Level: Upper
- Dimensions: 16x12
Bedroom 3
- Level: Upper
- Dimensions: 13x13
Bedroom 4
- Level: Upper
- Dimensions: 17x15
Bonus room
- Level: Lower
- Dimensions: 21x19
Den
- Level: Main
- Dimensions: 15x14
Dining room
- Level: Main
- Dimensions: 15x20
Entry foyer
- Level: Main
- Dimensions: 14x19
Game room
- Level: Lower
- Dimensions: 14x31
Kitchen
- Level: Main
- Dimensions: 20x15
Laundry
- Level: Main
- Dimensions: 6x14
Living room
- Level: Main
- Dimensions: 18x18
Heating
- Forced Air, Gas
Cooling
- Central Air, Electric
Appliances
- Included: Some Gas Appliances, Dishwasher, Microwave, Refrigerator, Stove
Features
- Kitchen Island
- Flooring: Carpet, Ceramic Tile, Hardwood
- Windows: Screens
- Basement: Finished,Walk-Out Access
- Number of fireplaces: 1
- Fireplace features: Gas, Family/Living/Great Room
Interior area
- Total structure area: 4,036
- Total interior livable area: 4,036 sqft
Property
Parking
- Total spaces: 2
- Parking features: Attached, Garage, Garage Door Opener
- Has attached garage: Yes
Features
- Levels: Two
- Stories: 2
Lot
- Size: 0.96 Acres
- Dimensions: .96
Details
- Parcel number: 5400050300000700
Construction
Type & style
- Home type: SingleFamily
- Architectural style: Colonial,Two Story
- Property subtype: Single Family Residence
Materials
- Brick
- Roof: Asphalt
Condition
- Resale
- Year built: 2003
Utilities & green energy
- Sewer: Public Sewer
- Water: Public
Community & neighborhood
Location
- Region: Venetia
Price history
| Date | Event | Price |
|---|---|---|
| 5/31/2025 | Pending sale | $675,000$167/sqft |
Source: | ||
| 5/29/2025 | Sold | $675,000$167/sqft |
Source: | ||
| 4/13/2025 | Contingent | $675,000$167/sqft |
Source: | ||
| 4/9/2025 | Listed for sale | $675,000+57.2%$167/sqft |
Source: | ||
| 7/18/2016 | Sold | $429,500-1.9%$106/sqft |
Source: | ||
Public tax history
| Year | Property taxes | Tax assessment |
|---|---|---|
| 2025 | $8,241 | $422,600 |
| 2024 | $8,241 | $422,600 |
| 2023 | $8,241 +4.2% | $422,600 |
Find assessor info on the county website
Neighborhood: 15367
Nearby schools
GreatSchools rating
- 6/10Ringgold El School NorthGrades: K-4Distance: 3.8 mi
- 6/10Ringgold Middle SchoolGrades: 5-8Distance: 5.3 mi
- 5/10Ringgold Senior High SchoolGrades: 9-12Distance: 5.4 mi
Schools provided by the listing agent
- District: Peters Twp
Source: WPMLS. This data may not be complete. We recommend contacting the local school district to confirm school assignments for this home.

Get pre-qualified for a loan
At Zillow Home Loans, we can pre-qualify you in as little as 5 minutes with no impact to your credit score.An equal housing lender. NMLS #10287.

