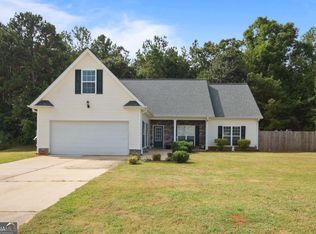This adorable 4/3 is light and bright, and move-in ready with fresh neutral paint, and wood flooring! Kitchen features stainless appliances, solid surface counter tops, corner accent cabinetry with glass and large tile flooring. Master on main includes large closet with ample shelving, plus dual vanities, separate shower and garden tub. Upstairs bedroom is HUGE with full bath. Could be a perfect bonus room, TV room, exercise room. New exterior paint and new water heater make ownership easy. With quick access to I-85, and everything Lagrange has to offer, this one is a must-see!
This property is off market, which means it's not currently listed for sale or rent on Zillow. This may be different from what's available on other websites or public sources.
