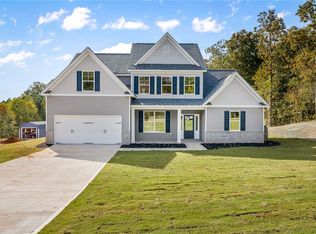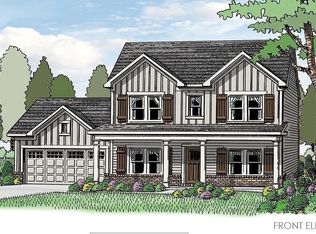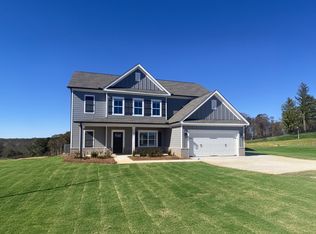Sold for $544,860
$544,860
101 Boggs Rd, Pelzer, SC 29669
4beds
2,218sqft
Single Family Residence, Residential
Built in ----
1.24 Acres Lot
$550,300 Zestimate®
$246/sqft
$2,340 Estimated rent
Home value
$550,300
$407,000 - $737,000
$2,340/mo
Zestimate® history
Loading...
Owner options
Explore your selling options
What's special
Beautiful new one-level home on an acre, in the highly desired Wren School District. Brand new Community Cherokee Knoll featuring our Ellen plan, the entire open-design plan is filled with sunshine from walls of windows. Solid surface flooring flows throughout that's right NO carpet. The kitchen is a chefs dream right in the heart of this home with a large center island for everyone together around. White cabinetries feature soft-close doors, Granite kitchen countertops, ceramic tile backsplash, and a large walk-in pantry. Extend your entertaining to the covered 10'x33' back porch looks out to the rear yard. And the split bedroom design gives everyone their privacy, with one secondary bedroom having its own bathroom. There's gas heat, tankless gas water heater, and gas cooking.
Zillow last checked: 8 hours ago
Listing updated: December 05, 2025 at 09:46am
Listed by:
Dona Sero 864-477-0708,
Reliant Realty, Inc
Bought with:
Michael Percy
EXP Realty LLC
Source: Greater Greenville AOR,MLS#: 1561714
Facts & features
Interior
Bedrooms & bathrooms
- Bedrooms: 4
- Bathrooms: 3
- Full bathrooms: 3
- Main level bathrooms: 3
- Main level bedrooms: 4
Primary bedroom
- Area: 252
- Dimensions: 18 x 14
Bedroom 2
- Area: 156
- Dimensions: 12 x 13
Bedroom 3
- Area: 132
- Dimensions: 12 x 11
Bedroom 4
- Area: 121
- Dimensions: 11 x 11
Primary bathroom
- Features: Double Sink, Full Bath, Shower Only, Walk-In Closet(s)
- Level: Main
Dining room
- Area: 180
- Dimensions: 12 x 15
Family room
- Area: 360
- Dimensions: 20 x 18
Kitchen
- Area: 140
- Dimensions: 14 x 10
Heating
- Forced Air, Natural Gas
Cooling
- Central Air, Electric
Appliances
- Included: Gas Cooktop, Dishwasher, Self Cleaning Oven, Oven, Microwave, Range Hood, Gas Water Heater, Tankless Water Heater
- Laundry: 1st Floor, Walk-in, Electric Dryer Hookup, Washer Hookup, Laundry Room
Features
- High Ceilings, Ceiling Fan(s), Ceiling Smooth, Tray Ceiling(s), Granite Counters, Open Floorplan, Walk-In Closet(s), Pantry, Radon System
- Flooring: Ceramic Tile, Luxury Vinyl
- Windows: Tilt Out Windows, Vinyl/Aluminum Trim, Insulated Windows, Window Treatments
- Basement: None
- Attic: Pull Down Stairs
- Has fireplace: Yes
- Fireplace features: Gas Log, None
Interior area
- Total structure area: 2,218
- Total interior livable area: 2,218 sqft
Property
Parking
- Total spaces: 3
- Parking features: Attached, Garage Door Opener, Key Pad Entry, Concrete
- Attached garage spaces: 3
- Has uncovered spaces: Yes
Features
- Levels: One
- Stories: 1
- Patio & porch: Patio, Rear Porch
Lot
- Size: 1.24 Acres
- Features: Sloped, 1 - 2 Acres
Details
- Parcel number: 1940013039
Construction
Type & style
- Home type: SingleFamily
- Architectural style: Ranch,Craftsman
- Property subtype: Single Family Residence, Residential
Materials
- Brick Veneer, Concrete
- Foundation: Slab
- Roof: Architectural
Condition
- Under Construction
- New construction: Yes
Details
- Builder model: Ellen A
- Builder name: Reliant Homes
Utilities & green energy
- Sewer: Septic Tank
- Water: Public
- Utilities for property: Cable Available, Underground Utilities
Community & neighborhood
Security
- Security features: Smoke Detector(s), Prewired
Community
- Community features: Common Areas, None
Location
- Region: Pelzer
- Subdivision: Cherokee Knoll
Other
Other facts
- Listing terms: USDA Loan
Price history
| Date | Event | Price |
|---|---|---|
| 12/4/2025 | Sold | $544,860$246/sqft |
Source: | ||
| 6/27/2025 | Pending sale | $544,860$246/sqft |
Source: | ||
Public tax history
Tax history is unavailable.
Neighborhood: 29669
Nearby schools
GreatSchools rating
- 7/10Spearman Elementary SchoolGrades: PK-5Distance: 2.3 mi
- 5/10Wren Middle SchoolGrades: 6-8Distance: 5.2 mi
- 9/10Wren High SchoolGrades: 9-12Distance: 5 mi
Schools provided by the listing agent
- Elementary: Spearman
- Middle: Wren
- High: Wren
Source: Greater Greenville AOR. This data may not be complete. We recommend contacting the local school district to confirm school assignments for this home.
Get a cash offer in 3 minutes
Find out how much your home could sell for in as little as 3 minutes with a no-obligation cash offer.
Estimated market value$550,300
Get a cash offer in 3 minutes
Find out how much your home could sell for in as little as 3 minutes with a no-obligation cash offer.
Estimated market value
$550,300



