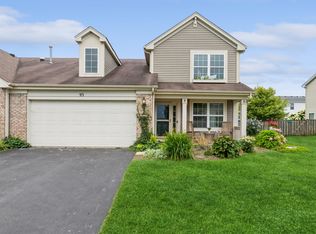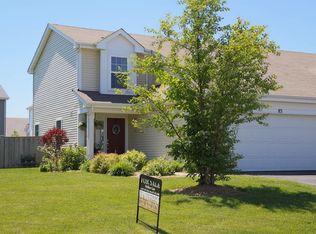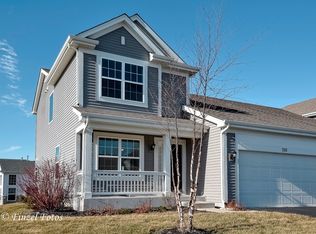Closed
$350,000
101 Boathouse Rd, Hampshire, IL 60140
3beds
1,798sqft
Duplex, Single Family Residence
Built in 2009
-- sqft lot
$349,000 Zestimate®
$195/sqft
$2,646 Estimated rent
Home value
$349,000
$332,000 - $366,000
$2,646/mo
Zestimate® history
Loading...
Owner options
Explore your selling options
What's special
Gorgeous Brick exterior home situated on a newly landscaped corner lot. 3 Bedrooms 2.5 bathrooms. 2 Car attached garage. Community includes parks, ponds, walking paths, clubhouse with pool. Come take a look at all this home has to offer.
Zillow last checked: 8 hours ago
Listing updated: June 23, 2025 at 08:40am
Listing courtesy of:
Heather Mikos-Block 847-767-2905,
Berkshire Hathaway HomeServices Starck Real Estate
Bought with:
Betty Ebert-Rylko, ABR,CRS,GRI
Baird & Warner Fox Valley - Geneva
Source: MRED as distributed by MLS GRID,MLS#: 12359380
Facts & features
Interior
Bedrooms & bathrooms
- Bedrooms: 3
- Bathrooms: 3
- Full bathrooms: 2
- 1/2 bathrooms: 1
Primary bedroom
- Features: Flooring (Carpet), Bathroom (Full)
- Level: Second
- Area: 204 Square Feet
- Dimensions: 17X12
Bedroom 2
- Features: Flooring (Carpet)
- Level: Second
- Area: 121 Square Feet
- Dimensions: 11X11
Bedroom 3
- Features: Flooring (Carpet)
- Level: Second
- Area: 140 Square Feet
- Dimensions: 14X10
Dining room
- Level: Main
- Area: 130 Square Feet
- Dimensions: 13X10
Family room
- Features: Flooring (Vinyl)
- Level: Main
- Area: 204 Square Feet
- Dimensions: 17X12
Kitchen
- Features: Flooring (Vinyl)
- Level: Main
- Area: 143 Square Feet
- Dimensions: 13X11
Laundry
- Features: Flooring (Vinyl)
- Level: Main
- Area: 66 Square Feet
- Dimensions: 11X6
Living room
- Features: Flooring (Vinyl)
- Level: Main
- Area: 154 Square Feet
- Dimensions: 14X11
Heating
- Natural Gas
Cooling
- Central Air
Features
- Basement: None
Interior area
- Total structure area: 0
- Total interior livable area: 1,798 sqft
Property
Parking
- Total spaces: 2
- Parking features: On Site, Attached, Garage
- Attached garage spaces: 2
Accessibility
- Accessibility features: No Disability Access
Lot
- Size: 5,720 sqft
- Dimensions: 110X52
Details
- Parcel number: 0234152010
- Special conditions: None
Construction
Type & style
- Home type: MultiFamily
- Property subtype: Duplex, Single Family Residence
Materials
- Brick
Condition
- New construction: No
- Year built: 2009
Details
- Builder model: MARIGOLD
Utilities & green energy
- Sewer: Storm Sewer
- Water: Public
Community & neighborhood
Location
- Region: Hampshire
- Subdivision: Cambridge Lakes
HOA & financial
HOA
- Has HOA: Yes
- HOA fee: $83 monthly
- Services included: Clubhouse, Exercise Facilities, Pool
Other
Other facts
- Listing terms: FHA
- Ownership: Fee Simple w/ HO Assn.
Price history
| Date | Event | Price |
|---|---|---|
| 6/23/2025 | Sold | $350,000+2.9%$195/sqft |
Source: | ||
| 5/16/2025 | Contingent | $340,000$189/sqft |
Source: | ||
| 5/8/2025 | Listed for sale | $340,000+75.3%$189/sqft |
Source: | ||
| 10/23/2009 | Sold | $194,000$108/sqft |
Source: Public Record Report a problem | ||
Public tax history
| Year | Property taxes | Tax assessment |
|---|---|---|
| 2024 | $6,976 +3.1% | $96,799 +10.6% |
| 2023 | $6,769 +2.9% | $87,538 +8.5% |
| 2022 | $6,576 +2.7% | $80,710 +6.3% |
Find assessor info on the county website
Neighborhood: 60140
Nearby schools
GreatSchools rating
- 3/10Big Timber Elementary SchoolGrades: K-5Distance: 4.5 mi
- 4/10Hampshire Middle SchoolGrades: 6-8Distance: 6.3 mi
- 9/10Hampshire High SchoolGrades: 9-12Distance: 5.4 mi
Schools provided by the listing agent
- Elementary: Big Timber Elementary School
- High: Hampshire High School
- District: 300
Source: MRED as distributed by MLS GRID. This data may not be complete. We recommend contacting the local school district to confirm school assignments for this home.

Get pre-qualified for a loan
At Zillow Home Loans, we can pre-qualify you in as little as 5 minutes with no impact to your credit score.An equal housing lender. NMLS #10287.
Sell for more on Zillow
Get a free Zillow Showcase℠ listing and you could sell for .
$349,000
2% more+ $6,980
With Zillow Showcase(estimated)
$355,980

