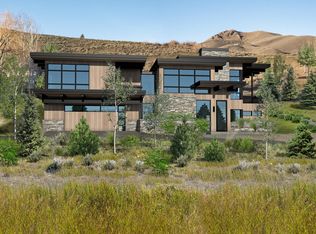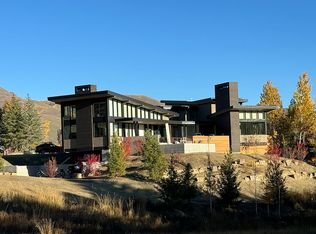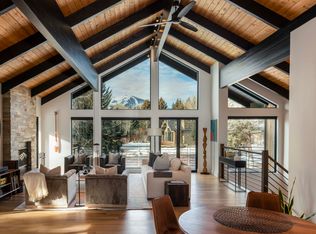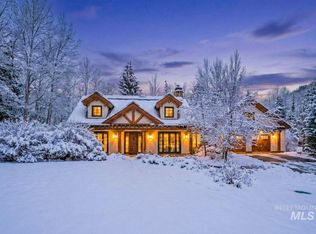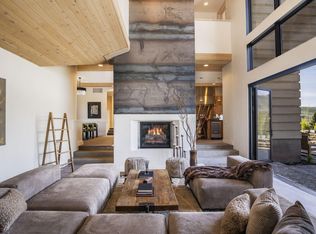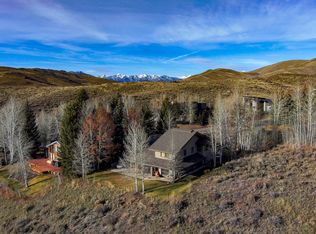Set against the stunning backdrop of Sun Valley's rolling hills, this striking contemporary Elkhorn residence combines architectural elegance with the privacy and beauty of the outdoors. With 4 bedrooms and 5.5 bathrooms, the home is designed to maximize natural light through expansive windows and skylights, perfectly framing breathtaking Bald Mountain views.
For sale
$4,500,000
101 Blue Grouse Rd, Sun Valley, ID 83353
4beds
4,759sqft
Est.:
Single Family Residence
Built in 1981
0.98 Acres Lot
$4,212,300 Zestimate®
$946/sqft
$77/mo HOA
What's special
Breathtaking bald mountain viewsExpansive windowsMaximize natural light
- 40 days |
- 1,673 |
- 30 |
Zillow last checked: 8 hours ago
Listing updated: January 12, 2026 at 03:21pm
Listed by:
Stephanie Reed Real Estate 208-720-8958,
Keller Williams Sun Valley Southern Idaho
Source: Sun Valley BOR MLS,MLS#: 25-333976
Tour with a local agent
Facts & features
Interior
Bedrooms & bathrooms
- Bedrooms: 4
- Bathrooms: 6
- Full bathrooms: 5
- 1/2 bathrooms: 1
Heating
- Has Heating (Unspecified Type)
Features
- Flooring: Wood
- Has fireplace: Yes
Interior area
- Total structure area: 4,759
- Total interior livable area: 4,759 sqft
- Finished area above ground: 4,759
Property
Parking
- Parking features: Garage - Attached
- Has attached garage: Yes
Lot
- Size: 0.98 Acres
Details
- Parcel number: RPS04400000140
- Zoning: SV/RS-1
Construction
Type & style
- Home type: SingleFamily
- Architectural style: Contemporary
- Property subtype: Single Family Residence
Condition
- New construction: No
- Year built: 1981
Community & HOA
Community
- Subdivision: Proctor Ridge
HOA
- Has HOA: Yes
- HOA fee: $460 semi-annually
Location
- Region: Sun Valley
Financial & listing details
- Price per square foot: $946/sqft
- Tax assessed value: $3,321,184
- Annual tax amount: $11,720
- Date on market: 12/30/2025
- Inclusions: Washer, Refrigerator, Range - Gas, Oven - Gas, Microwave, Dryer, Disposal, Dishwasher
- Exclusions: Seller's personal property.
- Road surface type: Paved
Estimated market value
$4,212,300
$4.00M - $4.42M
$7,096/mo
Price history
Price history
| Date | Event | Price |
|---|---|---|
| 12/30/2025 | Listed for sale | $4,500,000-10%$946/sqft |
Source: | ||
| 12/1/2025 | Listing removed | $5,000,000$1,051/sqft |
Source: | ||
| 6/24/2025 | Listed for sale | $5,000,000$1,051/sqft |
Source: | ||
Public tax history
Public tax history
| Year | Property taxes | Tax assessment |
|---|---|---|
| 2024 | $11,317 -7.3% | $3,321,184 |
| 2023 | $12,202 -3.3% | $3,321,184 +4.6% |
| 2022 | $12,624 +18% | $3,175,649 +51.7% |
Find assessor info on the county website
BuyAbility℠ payment
Est. payment
$20,564/mo
Principal & interest
$17449
Home insurance
$1575
Other costs
$1540
Climate risks
Neighborhood: 83353
Nearby schools
GreatSchools rating
- 7/10Ernest Hemingway Elementary SchoolGrades: PK-8Distance: 2.1 mi
- 5/10Wood River High SchoolGrades: 9-12Distance: 11.8 mi
- 4/10Wood River Middle SchoolGrades: 6-8Distance: 10.8 mi
- Loading
- Loading
