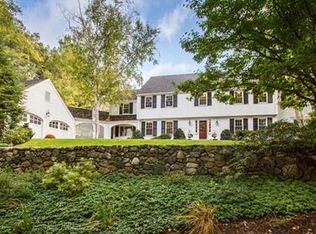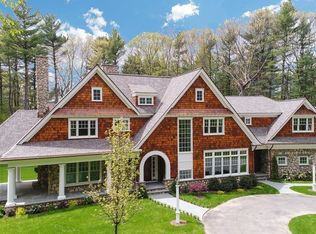Sold for $7,975,000
$7,975,000
101 Black Oak Rd, Weston, MA 02493
6beds
9,181sqft
Single Family Residence
Built in 2022
1.43 Acres Lot
$7,508,100 Zestimate®
$869/sqft
$7,288 Estimated rent
Home value
$7,508,100
$6.83M - $8.18M
$7,288/mo
Zestimate® history
Loading...
Owner options
Explore your selling options
What's special
Sophisticated, Modern, New Construction on Weston's coveted south side. Handsome driveway to oversized parking court. Guests are greeted with angles of intrigue and curated landscapes that instantly invite the senses to another level of living. Dramatic foyer with floating glass and metal stairs. Over 130 windows seamlessly blend outdoor living areas and sunlight with the interior. Impeccable design and craftsmanship detail rarely found. Gorgeous formal spaces, Walnut kitchen with hidden pantry and large island open to family room with fireplace and walls of glass overlooking stunning, level backyard with room for pool and/or tennis court. Main bedroom with balcony, spacious bathroom, and walk-in closets. 4 additional bedrooms all ensuite and laundry on the second floor. Walkout lower level with 6th bedroom, private courtyard, spa area with exercise room, sauna, and steam shower, media room, and recreation room with sleek modern bar. Public schools rated #1 by Boston Magazine in 2022
Zillow last checked: 8 hours ago
Listing updated: June 28, 2023 at 03:40pm
Listed by:
Chaplin Partners 781-288-8688,
Compass 617-206-3333
Bought with:
Melissa Dailey
Coldwell Banker Realty - Wellesley
Source: MLS PIN,MLS#: 73034969
Facts & features
Interior
Bedrooms & bathrooms
- Bedrooms: 6
- Bathrooms: 9
- Full bathrooms: 8
- 1/2 bathrooms: 1
Primary bedroom
- Features: Bathroom - Full, Bathroom - Double Vanity/Sink, Walk-In Closet(s), Balcony - Exterior, Recessed Lighting, Flooring - Engineered Hardwood
- Level: Second
Bedroom 2
- Features: Bathroom - Full, Walk-In Closet(s), Recessed Lighting, Flooring - Engineered Hardwood
- Level: Second
Bedroom 3
- Features: Bathroom - Full, Walk-In Closet(s), Recessed Lighting, Flooring - Engineered Hardwood
- Level: Second
Bedroom 4
- Features: Bathroom - Full, Walk-In Closet(s), Recessed Lighting, Flooring - Engineered Hardwood
- Level: Second
Bedroom 5
- Features: Bathroom - Full, Walk-In Closet(s), Recessed Lighting, Flooring - Engineered Hardwood
- Level: Second
Primary bathroom
- Features: Yes
Bathroom 1
- Level: First
Bathroom 2
- Level: Basement
Bathroom 3
- Level: Second
Dining room
- Features: Open Floorplan, Recessed Lighting, Flooring - Engineered Hardwood
- Level: Main,First
Family room
- Features: Cathedral Ceiling(s), Exterior Access, Open Floorplan, Recessed Lighting, Flooring - Engineered Hardwood
- Level: Main,First
Kitchen
- Features: Pantry, Countertops - Stone/Granite/Solid, Kitchen Island, Exterior Access, Open Floorplan, Recessed Lighting, Remodeled, Second Dishwasher, Wine Chiller, Lighting - Pendant, Flooring - Engineered Hardwood
- Level: Main,First
Living room
- Features: Open Floorplan, Recessed Lighting, Flooring - Engineered Hardwood
- Level: Main,First
Office
- Features: Open Floor Plan, Recessed Lighting, Flooring - Engineered Hardwood
- Level: First
Heating
- Central, Radiant, Humidity Control, Natural Gas, Hydro Air, ENERGY STAR Qualified Equipment, Fireplace
Cooling
- Central Air
Appliances
- Included: Gas Water Heater, Tankless Water Heater, Disposal, Microwave, ENERGY STAR Qualified Refrigerator, ENERGY STAR Qualified Dryer, ENERGY STAR Qualified Dishwasher, ENERGY STAR Qualified Washer, Range Hood, Cooktop, Oven, Wine Cooler, Plumbed For Ice Maker
- Laundry: Flooring - Stone/Ceramic Tile, Second Floor, Electric Dryer Hookup, Washer Hookup
Features
- Open Floorplan, Recessed Lighting, Bathroom - Full, Walk-In Closet(s), Steam / Sauna, Closet/Cabinets - Custom Built, Pantry, Countertops - Stone/Granite/Solid, Wet bar, Cabinets - Upgraded, Storage, Home Office, Bedroom, Exercise Room, Great Room, Media Room, Mud Room, Wet Bar, Wired for Sound
- Flooring: Tile, Engineered Hardwood, Flooring - Engineered Hardwood
- Doors: Insulated Doors
- Windows: Insulated Windows, Screens
- Basement: Full,Finished,Walk-Out Access,Interior Entry,Concrete
- Number of fireplaces: 3
- Fireplace features: Family Room, Living Room
Interior area
- Total structure area: 9,181
- Total interior livable area: 9,181 sqft
Property
Parking
- Total spaces: 11
- Parking features: Attached, Garage Door Opener, Heated Garage, Insulated, Paved Drive, Off Street, Paved
- Attached garage spaces: 3
- Uncovered spaces: 8
Features
- Patio & porch: Patio, Covered
- Exterior features: Patio, Covered Patio/Deck, Balcony, Rain Gutters, Professional Landscaping, Sprinkler System, Decorative Lighting, Screens, Garden
Lot
- Size: 1.43 Acres
Details
- Parcel number: 868378
- Zoning: Res. A
Construction
Type & style
- Home type: SingleFamily
- Architectural style: Contemporary
- Property subtype: Single Family Residence
Materials
- Frame
- Foundation: Concrete Perimeter
- Roof: Rubber,Metal
Condition
- Year built: 2022
Details
- Warranty included: Yes
Utilities & green energy
- Sewer: Private Sewer
- Water: Public
- Utilities for property: for Gas Range, for Electric Oven, for Electric Dryer, Washer Hookup, Icemaker Connection
Green energy
- Energy efficient items: Thermostat
Community & neighborhood
Security
- Security features: Security System
Community
- Community features: Shopping, Pool, Tennis Court(s), Walk/Jog Trails, Golf, Bike Path, Conservation Area, Private School, Public School, T-Station
Location
- Region: Weston
Other
Other facts
- Road surface type: Paved
Price history
| Date | Event | Price |
|---|---|---|
| 12/3/2023 | Listing removed | $7,575,000$825/sqft |
Source: MLS PIN #73139997 Report a problem | ||
| 10/18/2023 | Price change | $7,575,000-5%$825/sqft |
Source: MLS PIN #73139997 Report a problem | ||
| 7/24/2023 | Listed for sale | $7,975,000$869/sqft |
Source: MLS PIN #73139997 Report a problem | ||
| 6/23/2023 | Sold | $7,975,000-2.7%$869/sqft |
Source: MLS PIN #73034969 Report a problem | ||
| 6/8/2023 | Contingent | $8,195,000$893/sqft |
Source: MLS PIN #73034969 Report a problem | ||
Public tax history
| Year | Property taxes | Tax assessment |
|---|---|---|
| 2025 | $80,635 -2.4% | $7,264,400 -2.2% |
| 2024 | $82,586 +64.2% | $7,426,800 +74.9% |
| 2023 | $50,283 +131.5% | $4,246,900 +150.4% |
Find assessor info on the county website
Neighborhood: 02493
Nearby schools
GreatSchools rating
- 10/10Woodland Elementary SchoolGrades: PK-3Distance: 1.6 mi
- 8/10Weston Middle SchoolGrades: 6-8Distance: 1.4 mi
- 9/10Weston High SchoolGrades: 9-12Distance: 1.3 mi
Schools provided by the listing agent
- Elementary: Weston
- Middle: Weston
- High: Weston
Source: MLS PIN. This data may not be complete. We recommend contacting the local school district to confirm school assignments for this home.
Get a cash offer in 3 minutes
Find out how much your home could sell for in as little as 3 minutes with a no-obligation cash offer.
Estimated market value$7,508,100
Get a cash offer in 3 minutes
Find out how much your home could sell for in as little as 3 minutes with a no-obligation cash offer.
Estimated market value
$7,508,100

