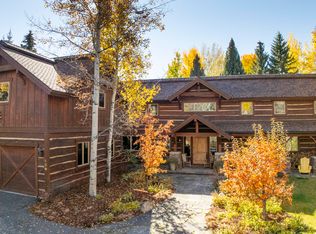Located minutes north of Ketchum at the northerly end of the bike path, this home represents a refreshing blend of contemporary and rustic finishes combining stainless, concrete, walnut and barnwood for a stunning modern approach to mountain design. The volume of the living room is accented by a two story fireplace and suspended walnut walkways. The windows are perfectly placed to optimize views and light.The four bedroom, four and one-half bath layout is supplemented with a private den/office and separate TV area on the main floor as well as a loft office/exercise area, and two bonus areas off of the guest/kid's wing. An upstairs covered balcony/deck faces south. The open Barnwood and Walnut suspended stairs with steel railings access both the upper floor and basement levels while a suspended walkway leads to the spacious master with both a fireplace and double doors leading to the north facing balcony/deck .A beautifully landscaped yard includes covered and uncovered rock patios and lawn areas accented by flower beds and bordered by mature trees.
This property is off market, which means it's not currently listed for sale or rent on Zillow. This may be different from what's available on other websites or public sources.
