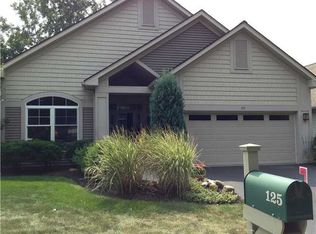Discover Mallard's Landing! I bet you didn't even know this quiet, tucked away HOA community was here! This 2 bd/2 bth meticulously maintained Ranch home features cathedral ceilings and an open concept floor plan!! The generously sized eat in kitchen is packed with custom cabinetry and storage. island peninsula for extra seating in the breakfast area. The spacious master suite includes a large walk-in closet & tub/shower combo. Another sizeable bedroom/full bath. The /office/ den could be used for many functions! The screened-in porch on the side features a fantastic nature view for relaxing evenings at home. UNIQUE OPPORTUNITY! Close to shopping and seconds to 590. This home is located within the Mallard's Landing HOA! Call today to schedule your showing!
This property is off market, which means it's not currently listed for sale or rent on Zillow. This may be different from what's available on other websites or public sources.
