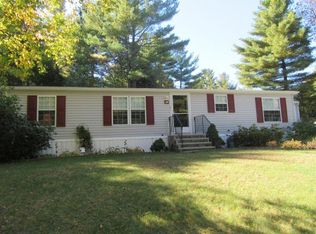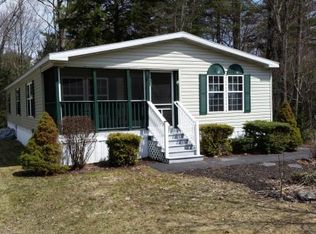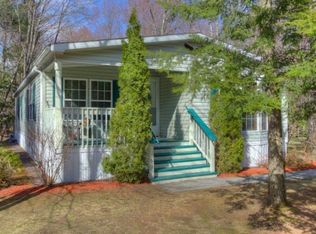Welcome to Tara Estates--A highly desirable 55+ community! This home has been meticulously maintained, tastefully updated, and is just like brand new! You'll be greeted by the lovely landscaping, stone walkway, and newly sealed driveway (done in September). As you enter the spacious breezeway, you'll pass through the laundry room and into the main living area. The sprawling living room and open concept layout are great for entertaining. Enjoy keeping toasty on cooler nights with the gas fireplace. You'll truly appreciate the kitchen which boasts new floors, cabinets, upgraded light fixtures, a custom built in pantry, and many newer appliances. You'll also notice this home has drywall throughout. Next to the first bedroom, you'll find a spacious den--great for a hobby room or office. Enter the master bedroom suite through the dreamy double doors, and you'll find a walk in closet, as well as your very own private full bathroom. You'll absolutely love your private back yard, and will enjoy relaxing out on the beautiful stone patio. The shed, and extra "back room" to the attached garage are great for your storage needs. To top it all off, you're less than 15 min from the highway, as well as Rochester's The Ridge, complete with a supermarket, restaurants, and shopping! This is a MUST SEE!
This property is off market, which means it's not currently listed for sale or rent on Zillow. This may be different from what's available on other websites or public sources.


