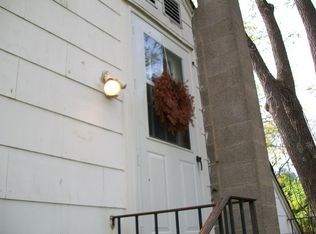Vacation at home in a beautiful serene 2.45 private acre setting surrounded by mature evergreens. Expansive Trex deck overlooks the patio leading to gazebo and pool area. New updated kitchen, with SS appliances, double wall oven, breakfast room and slider to rear deck. FR & den combo with masonry fireplace, hardwood floors & spiral staircase to master suite. LR, library, laundry room, direct entry to 2 car garage & full bath complete the first floor. MBR features sitting room with fireplace & NEW lavish bath with slipper tub and walk-in frameless rain shower with multiple shower heads. New main bath with subway tile. Full walk out finished basement with Rec room, powder room and 2nd kitchen. Paver walkway leads to gazebo and in-ground pool. Perfect for multi-generational living.
This property is off market, which means it's not currently listed for sale or rent on Zillow. This may be different from what's available on other websites or public sources.
