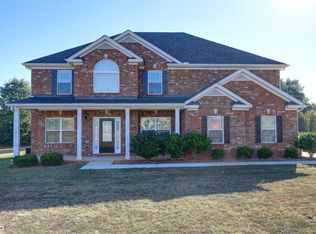This luxurious 4-sided all brick home, with 4 bedrooms and 4 full bathrooms, is located 3 miles from a premiere shopping and entertainment district right off I-75. This fully upgraded dream home has all the bells and whistles: Gourmet kitchen, double-sided walk-in pantry, granite countertops, soft-close cabinets/drawers, island, breakfast bar with additional huge eat-in breakfast area, and a separate dining room with a butlers pantry. Large family room with stone fireplace, and an office on the main floor (could be converted to 5th bedroom). Wide plank hardwoods downstairs, carpet upstairs, and tiled bathrooms. Two-story foyer with hardwood staircase, plus a second staircase from family room leads to luxurious master suite with huge sitting area with an additional fireplace. Double vanities, separate shower, jetted tub, and two spacious CUSTOMIZED walk-in closets! Large secondary bedrooms with walk-in closets and a spacious open entertainment area between bedrooms. Built-in 2-way intercom communication system throughout the interior and exterior of home. Gorgeous LED up-lighting to light up the exterior of the home during the evening complimented with an underground sprinkler system to irrigate the dreamy landscape during the daytime. Carpeted 2-car garage makes for a great home gym. Screened-in back patio with brick base creates an ideal entertaining/grilling area. Underground utilities, sidewalks, streetlights in a safe/quiet neighborhood ideal for walking and bike riding!
This property is off market, which means it's not currently listed for sale or rent on Zillow. This may be different from what's available on other websites or public sources.

