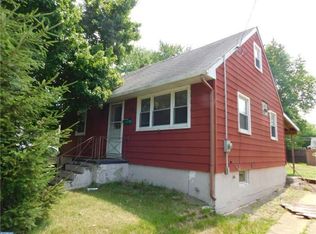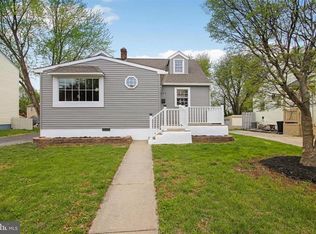Sold for $315,000 on 02/21/25
$315,000
101 Bergen Ave, Bellmawr, NJ 08031
3beds
1,424sqft
Single Family Residence
Built in 1960
3,032 Square Feet Lot
$333,600 Zestimate®
$221/sqft
$2,487 Estimated rent
Home value
$333,600
$290,000 - $384,000
$2,487/mo
Zestimate® history
Loading...
Owner options
Explore your selling options
What's special
Welcome to Bellmawr, the town that loves you back! You'll fall in love with this charming Cape Cod home, located at the end of a serene cul-de-sac and ready for its next owners. The house features a main floor primary bedroom, complete with two double closets equipped with organizers, and a full bathroom conveniently located nearby. Bedrooms two and three are situated on the upper level, which also includes a spacious cedar hall closet. The lower level offers a finished basement that provides additional living space, along with a separate laundry and storage area. As you enter the kitchen, you'll notice the butcher block countertops and a breakfast bar. Adjacent to the kitchen is a large elevated deck that offers both covered and uncovered areas—perfect for enjoying your morning coffee or hosting backyard barbecues with friends and family. The fully fenced yard includes a shed for extra storage. Additionally, the home features newer HVAC, a hot water heater, and a dishwasher.
Zillow last checked: 8 hours ago
Listing updated: February 21, 2025 at 05:48am
Listed by:
Dorothea Iannacone 267-784-5703,
BHHS Fox & Roach-Mullica Hill South,
Listing Team: @home With Dorothea & Associates
Bought with:
Adam Wright, 2293682
Hometown Real Estate Group
Source: Bright MLS,MLS#: NJCD2082824
Facts & features
Interior
Bedrooms & bathrooms
- Bedrooms: 3
- Bathrooms: 2
- Full bathrooms: 1
- 1/2 bathrooms: 1
- Main level bathrooms: 2
- Main level bedrooms: 1
Basement
- Area: 0
Heating
- Forced Air, Natural Gas
Cooling
- Central Air, Electric
Appliances
- Included: Dishwasher, Disposal, Oven/Range - Gas, Dryer, Microwave, Self Cleaning Oven, Refrigerator, Washer, Gas Water Heater
- Laundry: In Basement, Lower Level, Laundry Room
Features
- Cedar Closet(s), Dining Area, Floor Plan - Traditional, Pantry, Recessed Lighting, Bathroom - Walk-In Shower, Entry Level Bedroom, Dry Wall
- Flooring: Concrete, Carpet, Laminate
- Basement: Full,Heated,Partially Finished,Sump Pump,Drain
- Has fireplace: No
Interior area
- Total structure area: 1,424
- Total interior livable area: 1,424 sqft
- Finished area above ground: 1,424
- Finished area below ground: 0
Property
Parking
- Parking features: Concrete, Driveway, On Street
- Has uncovered spaces: Yes
Accessibility
- Accessibility features: None
Features
- Levels: One and One Half
- Stories: 1
- Patio & porch: Deck
- Pool features: None
- Fencing: Full
Lot
- Size: 3,032 sqft
- Dimensions: 41.00 x 0.00
- Features: Cleared, Cul-De-Sac, Front Yard, Level, Rear Yard, SideYard(s), Corner Lot/Unit
Details
- Additional structures: Above Grade, Below Grade
- Parcel number: 040002600001 09
- Zoning: RES
- Special conditions: Standard
Construction
Type & style
- Home type: SingleFamily
- Architectural style: Cape Cod
- Property subtype: Single Family Residence
Materials
- Frame
- Foundation: Block
- Roof: Shingle
Condition
- New construction: No
- Year built: 1960
Utilities & green energy
- Sewer: Public Sewer
- Water: Public
Community & neighborhood
Location
- Region: Bellmawr
- Subdivision: None Available
- Municipality: BELLMAWR BORO
Other
Other facts
- Listing agreement: Exclusive Right To Sell
- Listing terms: Cash,Conventional,FHA
- Ownership: Fee Simple
- Road surface type: Black Top
Price history
| Date | Event | Price |
|---|---|---|
| 2/21/2025 | Sold | $315,000$221/sqft |
Source: | ||
| 1/21/2025 | Pending sale | $315,000$221/sqft |
Source: | ||
| 1/13/2025 | Listed for sale | $315,000+46.5%$221/sqft |
Source: | ||
| 3/13/2023 | Listing removed | -- |
Source: | ||
| 5/25/2021 | Sold | $215,000$151/sqft |
Source: Public Record | ||
Public tax history
| Year | Property taxes | Tax assessment |
|---|---|---|
| 2025 | $6,827 | $180,500 |
| 2024 | $6,827 +0.2% | $180,500 |
| 2023 | $6,816 -1.3% | $180,500 |
Find assessor info on the county website
Neighborhood: 08031
Nearby schools
GreatSchools rating
- 6/10Bellmawr Park Elementary SchoolGrades: PK-4Distance: 0.5 mi
- 5/10Bell Oaks Middle SchoolGrades: 5-8Distance: 1.1 mi
- 3/10Triton High SchoolGrades: 9-12Distance: 3 mi
Schools provided by the listing agent
- District: Bellmawr Public Schools
Source: Bright MLS. This data may not be complete. We recommend contacting the local school district to confirm school assignments for this home.

Get pre-qualified for a loan
At Zillow Home Loans, we can pre-qualify you in as little as 5 minutes with no impact to your credit score.An equal housing lender. NMLS #10287.
Sell for more on Zillow
Get a free Zillow Showcase℠ listing and you could sell for .
$333,600
2% more+ $6,672
With Zillow Showcase(estimated)
$340,272
