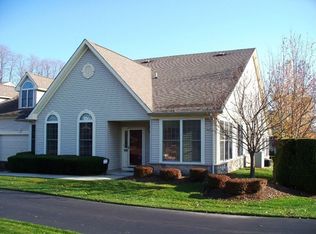This Villa Mulberry model boasts lush views from the living room and kitchen overlooking professionally landscaped common grounds. Once inside, traditional solid wood flooring welcomes you and your guests upon entering the foyer, sunroom addition and spacious kitchen. Updates to the kitchen include granite counters that offer a sunny breakfast area. The stylish stone backsplash provides the appropriate aesthetic transition between the granite counter and neutral cabinets. Under cabinet lighting introduces a subtle touch of ambiance. The spacious master bedroom accommodates a full range of bedroom furniture while offering both walk-in and double closet space. Concerned about storage? Between the 2-car garage (with Smart Home Garage Tech) and the 240 sq. ft. of unfinished, walk-up attic, there is an abundance of space. The second level can be easily finished to include a bedroom/office and bath. The Village at Flowers Mill is a gated community offering a multimillion dollar clubhouse with amenities ranging from indoor and outdoor pools, clay-court tennis and bocce ball courts, fitness center, saunas, an elegant ballroom, and a myriad of activities. Conveniently located with easy access to major highways, shopping, trains, world-class medical facilities, and just a short walk to the clubhouse. Worth mentioning: New A/C 2016, New Heater 2019, and Smart Home Garage feature.
This property is off market, which means it's not currently listed for sale or rent on Zillow. This may be different from what's available on other websites or public sources.

