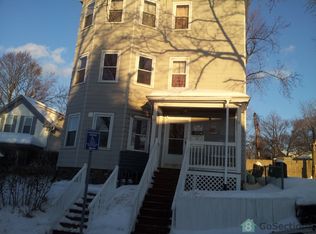Beautiful newly constructed attached single family close to the revitalization of Downtown Worcester and all major routes. As you walk up stairs from the attached garage you will instantly notice the gleaming hardwood floors throughout the open space of the kitchen and living room. The kitchen includes stainless steel appliances and beautiful granite countertops resting on white cabinetry. You will notice the same granite in all of the bathrooms. The open concept first floor leads to the three bedrooms on the second floor. First you will see the full bath at the top of the stairs, then you will see two bedrooms, each with generous sized closets. Down the hall is the master bedroom which has a walk-in closet and master bathroom. The neighboring attached single-fam is also available for sale and is identical. No HOA fees.
This property is off market, which means it's not currently listed for sale or rent on Zillow. This may be different from what's available on other websites or public sources.
