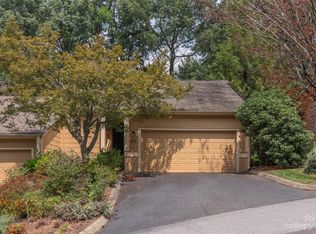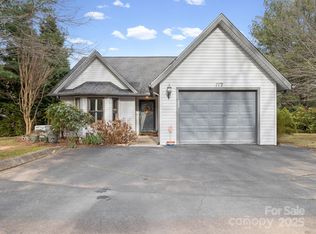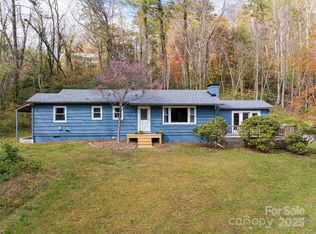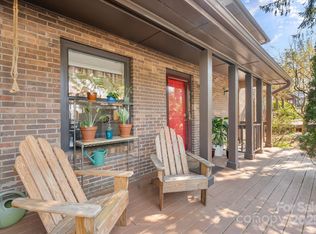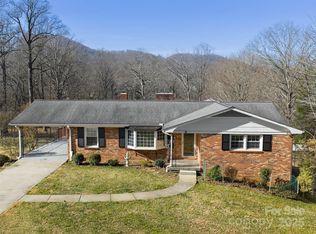Location, Location! Wonderful, private end unit townhouse with sunlight and privacy surrounded with flowering trees. Just a few minutes from all that north Asheville offers from shopping to bird watching to strolling around Beaver Lake, or enjoying the local restaurants. Step outside from either floor and enjoy the wooded privacy as Turkeys and other wildlife pass by! This 3 bedroom, 2 bath is the perfect lock and go for a starter home, or downsizing, or that second home getaway in Asheville. Hardwood floors and other updates provide a great retreat. Don't miss out on this opportunity in the sought after community of Belvedere.
Active
$399,900
101 Beaver Ridge Rd, Asheville, NC 28804
3beds
1,680sqft
Est.:
Townhouse
Built in 1986
0.08 Acres Lot
$-- Zestimate®
$238/sqft
$497/mo HOA
What's special
Hardwood floorsWooded privacyPrivate end unit townhouseSurrounded with flowering trees
- 275 days |
- 994 |
- 45 |
Likely to sell faster than
Zillow last checked: 8 hours ago
Listing updated: December 04, 2025 at 11:59am
Listing Provided by:
Gordon Farquhar gfarquhar@beverly-hanks.com,
Howard Hanna Beverly-Hanks Asheville-Biltmore Park
Source: Canopy MLS as distributed by MLS GRID,MLS#: 4246008
Tour with a local agent
Facts & features
Interior
Bedrooms & bathrooms
- Bedrooms: 3
- Bathrooms: 2
- Full bathrooms: 2
- Main level bedrooms: 1
Primary bedroom
- Level: Main
Bedroom s
- Level: Basement
Bedroom s
- Level: Basement
Bathroom full
- Level: Main
Bathroom full
- Level: Basement
Dining area
- Level: Main
Kitchen
- Level: Main
Laundry
- Level: Main
Living room
- Level: Main
Utility room
- Level: Basement
Heating
- Central, Forced Air, Natural Gas
Cooling
- Ceiling Fan(s), Central Air, Heat Pump
Appliances
- Included: Dishwasher, Disposal, Electric Oven, Electric Range, Exhaust Hood, Filtration System, Gas Water Heater, Microwave, Refrigerator
- Laundry: Electric Dryer Hookup, Mud Room, Main Level, Sink
Features
- Soaking Tub, Open Floorplan
- Flooring: Laminate, Parquet, Tile, Wood
- Doors: Insulated Door(s), Sliding Doors
- Windows: Insulated Windows, Skylight(s)
- Basement: Exterior Entry,Finished,Interior Entry
- Fireplace features: Gas, Living Room
Interior area
- Total structure area: 1,099
- Total interior livable area: 1,680 sqft
- Finished area above ground: 1,099
- Finished area below ground: 581
Video & virtual tour
Property
Parking
- Total spaces: 2
- Parking features: Driveway, Attached Garage, Garage Door Opener, Garage Faces Front, Garage on Main Level
- Attached garage spaces: 2
- Has uncovered spaces: Yes
- Details: Guest parking across the street
Features
- Levels: One
- Stories: 1
- Entry location: Main
- Patio & porch: Deck, Front Porch, Patio
- Exterior features: Lawn Maintenance
- Has private pool: Yes
- Pool features: Fenced, Heated, In Ground, Outdoor Pool
Lot
- Size: 0.08 Acres
- Features: Corner Lot, End Unit, Level, Private, Sloped, Wooded
Details
- Parcel number: 974064294700000
- Zoning: RM6
- Special conditions: Standard
Construction
Type & style
- Home type: Townhouse
- Architectural style: Contemporary,Cottage
- Property subtype: Townhouse
Materials
- Stucco, Wood, Other
- Foundation: Crawl Space
- Roof: Fiberglass
Condition
- New construction: No
- Year built: 1986
Utilities & green energy
- Sewer: Public Sewer
- Water: City
- Utilities for property: Cable Available, Electricity Connected, Wired Internet Available
Community & HOA
Community
- Features: Picnic Area, Street Lights
- Security: Carbon Monoxide Detector(s), Smoke Detector(s)
- Subdivision: Belvedere
HOA
- Has HOA: Yes
- HOA fee: $497 monthly
- HOA name: Tessier & Assoc. -Susan Cocke
- HOA phone: 828-398-5278
Location
- Region: Asheville
- Elevation: 2000 Feet
Financial & listing details
- Price per square foot: $238/sqft
- Tax assessed value: $335,500
- Annual tax amount: $3,685
- Date on market: 4/11/2025
- Cumulative days on market: 194 days
- Listing terms: Cash,Conventional
- Electric utility on property: Yes
- Road surface type: Asphalt, Paved
Estimated market value
Not available
Estimated sales range
Not available
$2,275/mo
Price history
Price history
| Date | Event | Price |
|---|---|---|
| 12/1/2025 | Listed for sale | $399,900$238/sqft |
Source: | ||
| 9/17/2025 | Listing removed | $399,900$238/sqft |
Source: | ||
| 8/11/2025 | Price change | $399,900-1.5%$238/sqft |
Source: | ||
| 6/27/2025 | Price change | $405,900-6.7%$242/sqft |
Source: | ||
| 5/22/2025 | Price change | $435,000-3.3%$259/sqft |
Source: | ||
Public tax history
Public tax history
| Year | Property taxes | Tax assessment |
|---|---|---|
| 2025 | $3,685 +6.3% | $335,500 |
| 2024 | $3,466 +2.6% | $335,500 |
| 2023 | $3,379 +1% | $335,500 |
Find assessor info on the county website
BuyAbility℠ payment
Est. payment
$2,696/mo
Principal & interest
$1882
HOA Fees
$497
Other costs
$317
Climate risks
Neighborhood: 28804
Nearby schools
GreatSchools rating
- 4/10Ira B Jones ElementaryGrades: PK-5Distance: 0.4 mi
- 7/10Asheville MiddleGrades: 6-8Distance: 3.5 mi
- 5/10Asheville HighGrades: PK,9-12Distance: 4.3 mi
- Loading
- Loading
