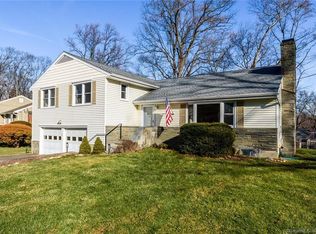This welcoming home lives like a ranch, with all major rooms but the bedrooms on the main floor--it's a great layout for entertaining! Beautiful refinished hardwood floors throughout. Large eat-in Kitchen with Sub-Zero fridge, Corian countertops and generous cabinetry with many helpful details (such as slide-out chopping block, appliance garage and hidden waste center). Dramatic main-level Family Room with vaulted ceiling, another fireplace and a wall of windows looking out onto the beautiful backyard, plus another Family/Bonus Room in the lower level that adds 208 square feet not included in the listed square footage! Main Bath has a jetted tub, separate glass shower and skylight to let the sun stream in. Home features a beautiful new stone patio, central air conditioning system, updated 200 amp electrical service and fresh interior paint. Finally, this solid, move-in ready home is covered by a one-year buyer home warranty for further peace of mind.
This property is off market, which means it's not currently listed for sale or rent on Zillow. This may be different from what's available on other websites or public sources.
