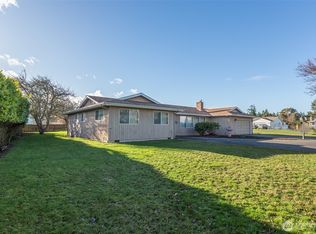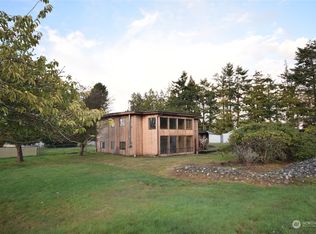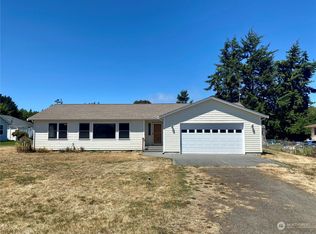Sold
Listed by:
Katie Marble,
BCR LLC
Bought with: RE/MAX Prime
$589,000
101 Bay View Street, Sequim, WA 98382
3beds
1,556sqft
Single Family Residence
Built in 1991
0.37 Acres Lot
$600,800 Zestimate®
$379/sqft
$2,498 Estimated rent
Home value
$600,800
Estimated sales range
Not available
$2,498/mo
Zestimate® history
Loading...
Owner options
Explore your selling options
What's special
Beautiful home in amazing neighborhood! This 3 bed, 2 bath, 1556 sq ft home is full of upgrades. Inside you will find features such as a ductless heat pump, newer woodstove insert, newer windows, vaulted ceilings and skylights. The kitchen offers stainless appliances, abundant cabinetry, and pantry. Primary en suite has double sinks, walk-in shower, and closet. Guest room includes built-in murphy bed. Sunroom adds extra living space. Peekaboo water view! The exterior is a gardener’s dream with raised beds, fruit trees, large shed, and a deluxe greenhouse. Enjoy birdsong and ocean waves from the patio and hot tub. RV parking. Brand new septic. Mains Farm is a sought-after neighborhood. Walk to Cline Spit and a quick drive to Dungeness Spit.
Zillow last checked: 8 hours ago
Listing updated: June 28, 2025 at 04:03am
Listed by:
Katie Marble,
BCR LLC
Bought with:
Nell Clausen, 115992
RE/MAX Prime
Source: NWMLS,MLS#: 2361497
Facts & features
Interior
Bedrooms & bathrooms
- Bedrooms: 3
- Bathrooms: 2
- Full bathrooms: 1
- 3/4 bathrooms: 1
- Main level bathrooms: 2
- Main level bedrooms: 3
Primary bedroom
- Level: Main
Bedroom
- Level: Main
Bedroom
- Level: Main
Bathroom full
- Level: Main
Bathroom three quarter
- Level: Main
Dining room
- Level: Main
Entry hall
- Level: Main
Kitchen without eating space
- Level: Main
Living room
- Level: Main
Utility room
- Level: Main
Heating
- Fireplace, Ductless, Fireplace Insert, Electric
Cooling
- Ductless
Appliances
- Included: Dishwasher(s), Dryer(s), Microwave(s), Refrigerator(s), Stove(s)/Range(s), Washer(s), Water Heater: electric
Features
- Ceiling Fan(s), Dining Room
- Flooring: Laminate, Vinyl, Carpet
- Windows: Skylight(s)
- Basement: None
- Number of fireplaces: 1
- Fireplace features: Wood Burning, Main Level: 1, Fireplace
Interior area
- Total structure area: 1,556
- Total interior livable area: 1,556 sqft
Property
Parking
- Total spaces: 2
- Parking features: Driveway, Attached Garage, RV Parking
- Attached garage spaces: 2
Features
- Levels: One
- Stories: 1
- Entry location: Main
- Patio & porch: Ceiling Fan(s), Dining Room, Fireplace, Hot Tub/Spa, Laminate, Skylight(s), Water Heater
- Has spa: Yes
- Spa features: Indoor
- Has view: Yes
- View description: Ocean, Partial
- Has water view: Yes
- Water view: Ocean
Lot
- Size: 0.37 Acres
- Dimensions: 105 x 150
- Features: Paved, Fenced-Partially, Hot Tub/Spa, Irrigation, Outbuildings, Patio, RV Parking
- Topography: Level
- Residential vegetation: Fruit Trees, Garden Space
Details
- Parcel number: 043134500310
- Zoning: R1
- Zoning description: Jurisdiction: County
- Special conditions: Standard
Construction
Type & style
- Home type: SingleFamily
- Architectural style: Traditional
- Property subtype: Single Family Residence
Materials
- Wood Products
- Foundation: Poured Concrete
- Roof: Composition
Condition
- Very Good
- Year built: 1991
- Major remodel year: 1991
Utilities & green energy
- Electric: Company: Clallam PUD
- Sewer: Septic Tank, Company: Private Septic
- Water: Community, Company: Mains Farm Community Water
- Utilities for property: Astound
Community & neighborhood
Community
- Community features: CCRs
Location
- Region: Sequim
- Subdivision: Dungeness
HOA & financial
HOA
- HOA fee: $90 annually
- Association phone: 360-477-5322
Other
Other facts
- Listing terms: Cash Out,Conventional,FHA,USDA Loan,VA Loan
- Cumulative days on market: 11 days
Price history
| Date | Event | Price |
|---|---|---|
| 5/28/2025 | Sold | $589,000-1.7%$379/sqft |
Source: | ||
| 4/29/2025 | Pending sale | $599,000$385/sqft |
Source: Olympic Listing Service #390497 Report a problem | ||
| 4/19/2025 | Price change | $599,000-3.5%$385/sqft |
Source: | ||
| 10/5/2024 | Price change | $621,000-1.6%$399/sqft |
Source: Olympic Listing Service #381119 Report a problem | ||
| 8/27/2024 | Price change | $631,000-2.2%$406/sqft |
Source: Olympic Listing Service #381119 Report a problem | ||
Public tax history
| Year | Property taxes | Tax assessment |
|---|---|---|
| 2024 | $3,763 +3.8% | $468,957 -1.9% |
| 2023 | $3,626 +8.6% | $477,993 +11.9% |
| 2022 | $3,340 +4.7% | $427,060 +23.8% |
Find assessor info on the county website
Neighborhood: 98382
Nearby schools
GreatSchools rating
- NAGreywolf Elementary SchoolGrades: PK-2Distance: 4.3 mi
- 5/10Sequim Middle SchoolGrades: 6-8Distance: 5.1 mi
- 7/10Sequim Senior High SchoolGrades: 9-12Distance: 5.3 mi
Schools provided by the listing agent
- Elementary: Greywolf Elem
- Middle: Sequim Mid
- High: Sequim Snr High
Source: NWMLS. This data may not be complete. We recommend contacting the local school district to confirm school assignments for this home.

Get pre-qualified for a loan
At Zillow Home Loans, we can pre-qualify you in as little as 5 minutes with no impact to your credit score.An equal housing lender. NMLS #10287.



