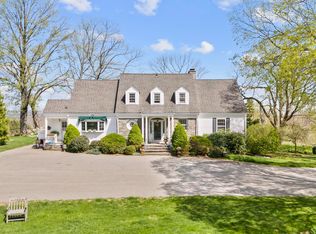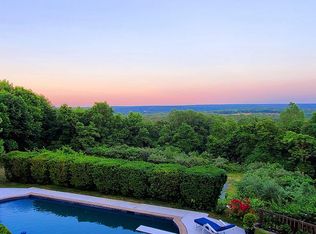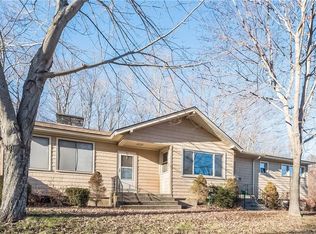Sold for $418,605
$418,605
101 Barrett Hill Road, Brooklyn, CT 06234
2beds
1,796sqft
Single Family Residence
Built in 2011
2.34 Acres Lot
$459,400 Zestimate®
$233/sqft
$2,548 Estimated rent
Home value
$459,400
$436,000 - $482,000
$2,548/mo
Zestimate® history
Loading...
Owner options
Explore your selling options
What's special
Welcome Home, to this charming Cape Cod home located in Brooklyn , CT! Situated on 2.34 private acres with mature landscaping, this home offers a peaceful and serene setting. Inside, offers 1st floor primary bedroom with full bath, washer dryer hookup and plenty of closet space, large balcony over looking the gorgeous views of the back yard. The kitchen and dining room are spacious with ample amount of cabinets along with full walk in pantry, over sized center island is perfect for entertaining or a quick morning coffee. The living room with gleaming hardwood floors and built in gas fireplace is great area to kick back and relax. The second floor is set up with an additional bedroom along with full bath. Towncard has the property as a two bedroom home, however septic would allow upstairs office to be turned into a bedroom with little to no effort. The full unfinished basement offers endless possibilities for additional living space or storage. The heating system ensures that you will stay warm and comfortable all year round. Outside, there is a two-car garage as well as space for additional parking in the driveway. This home also offer mini splits for additional heating source in the winter and A/C in the summer months. In 2020 a full home generator was installed. To complete the property is an all-season room which provides a great place to relax and enjoy the views of the outdoors, feeling chilly no worries turn on propane fireplace to warm up the room.
Zillow last checked: 8 hours ago
Listing updated: October 01, 2024 at 02:30am
Listed by:
Jennifer Jackson 401-413-1001,
Berkshire Hathaway NE Prop. 860-928-1995
Bought with:
Rene Barbeau
RE/MAX Bell Park Realty
Source: Smart MLS,MLS#: 24010002
Facts & features
Interior
Bedrooms & bathrooms
- Bedrooms: 2
- Bathrooms: 2
- Full bathrooms: 2
Primary bedroom
- Features: Balcony/Deck, Full Bath, Walk-In Closet(s), Wall/Wall Carpet, Hardwood Floor
- Level: Main
Bedroom
- Features: Wall/Wall Carpet
- Level: Upper
Dining room
- Features: Laminate Floor
- Level: Main
Kitchen
- Features: Granite Counters, Eating Space, Kitchen Island, Pantry
- Level: Main
Living room
- Features: Ceiling Fan(s), Gas Log Fireplace, Hardwood Floor
- Level: Main
Office
- Features: Wall/Wall Carpet
- Level: Upper
Heating
- Hot Water, Propane
Cooling
- Ductless
Appliances
- Included: Gas Cooktop, Oven, Microwave, Refrigerator, Dishwasher, Washer, Dryer, Water Heater, Tankless Water Heater
- Laundry: Main Level
Features
- Basement: Full,Unfinished,Storage Space,Walk-Out Access
- Attic: Access Via Hatch
- Number of fireplaces: 2
Interior area
- Total structure area: 1,796
- Total interior livable area: 1,796 sqft
- Finished area above ground: 1,796
Property
Parking
- Total spaces: 4
- Parking features: Detached, Driveway, Paved, Off Street, Private, Asphalt
- Garage spaces: 2
- Has uncovered spaces: Yes
Features
- Patio & porch: Deck
- Exterior features: Rain Gutters, Stone Wall
- Fencing: Chain Link
Lot
- Size: 2.34 Acres
- Features: Wooded, Sloped, Rolling Slope
Details
- Parcel number: 2332727
- Zoning: RA
- Other equipment: Generator, Generator Ready
Construction
Type & style
- Home type: SingleFamily
- Architectural style: Cape Cod
- Property subtype: Single Family Residence
Materials
- Vinyl Siding
- Foundation: Concrete Perimeter
- Roof: Asphalt
Condition
- New construction: No
- Year built: 2011
Utilities & green energy
- Sewer: Septic Tank
- Water: Well
Community & neighborhood
Location
- Region: Brooklyn
- Subdivision: Barrett Hill
Price history
| Date | Event | Price |
|---|---|---|
| 4/26/2024 | Sold | $418,605+10.2%$233/sqft |
Source: | ||
| 4/15/2024 | Pending sale | $380,000$212/sqft |
Source: | ||
| 4/12/2024 | Listed for sale | $380,000$212/sqft |
Source: | ||
Public tax history
| Year | Property taxes | Tax assessment |
|---|---|---|
| 2025 | $6,343 +28% | $272,480 +62.4% |
| 2024 | $4,957 +4.8% | $167,800 +1.5% |
| 2023 | $4,728 +4.1% | $165,300 |
Find assessor info on the county website
Neighborhood: 06234
Nearby schools
GreatSchools rating
- 4/10Brooklyn Elementary SchoolGrades: PK-4Distance: 1.8 mi
- 5/10Brooklyn Middle SchoolGrades: 5-8Distance: 1.8 mi
Get pre-qualified for a loan
At Zillow Home Loans, we can pre-qualify you in as little as 5 minutes with no impact to your credit score.An equal housing lender. NMLS #10287.
Sell with ease on Zillow
Get a Zillow Showcase℠ listing at no additional cost and you could sell for —faster.
$459,400
2% more+$9,188
With Zillow Showcase(estimated)$468,588


