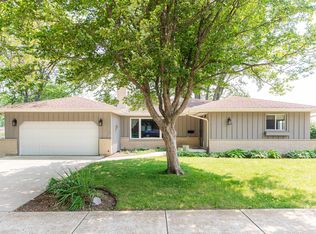Closed
$304,500
101 Barb Blvd, Dekalb, IL 60115
3beds
1,800sqft
Single Family Residence
Built in 1975
-- sqft lot
$320,800 Zestimate®
$169/sqft
$1,969 Estimated rent
Home value
$320,800
$257,000 - $401,000
$1,969/mo
Zestimate® history
Loading...
Owner options
Explore your selling options
What's special
Welcome to this updated move-in ready ranch home on a spacious corner lot in the Bradt Park neighborhood. As you enter, the bay window in the living room shows off the new vinyl wood plank flooring and professional painting throughout. Continue to the dining room and adjacent kitchen with all new cabinets, countertops, and beautiful stainless-steel appliances. From here you can view the large family room as you step down to settle by the floor-to-ceiling brick wood-burning fireplace or exit the sliding door to the vast newly seeded fenced-in back yard ready for you to make your own. The main bedroom with new carpet and lighting boasts an ensuite bath and 2 closets. Two additional bedrooms complete with new lighting, ceiling fans and carpet are down the hall from the updated main bath. Brand new washer, dryer and wash tub are conveniently located in the main floor laundry. This home offers a full, unfinished basement that is clean and dry with shelving for storage. A sizeable attached 2 car garage completes your checklist for everything you need. Other notable updates include bathroom vanities, lighting, sump pump, garbage disposal, professionally painted exterior, and landscaping. Do not wait to see this home for yourself!
Zillow last checked: 8 hours ago
Listing updated: January 29, 2025 at 03:04pm
Listing courtesy of:
Lorna Bemis 815-761-4234,
Hometown Realty Group
Bought with:
Brittany Baie
Siwy Real Estate, Inc.
Source: MRED as distributed by MLS GRID,MLS#: 12202923
Facts & features
Interior
Bedrooms & bathrooms
- Bedrooms: 3
- Bathrooms: 2
- Full bathrooms: 2
Primary bedroom
- Features: Flooring (Carpet), Bathroom (Full)
- Level: Main
- Area: 252 Square Feet
- Dimensions: 18X14
Bedroom 2
- Features: Flooring (Carpet)
- Level: Main
- Area: 144 Square Feet
- Dimensions: 12X12
Bedroom 3
- Features: Flooring (Carpet)
- Level: Main
- Area: 132 Square Feet
- Dimensions: 12X11
Dining room
- Features: Flooring (Wood Laminate)
- Level: Main
- Area: 144 Square Feet
- Dimensions: 12X12
Family room
- Features: Flooring (Ceramic Tile)
- Level: Main
- Area: 228 Square Feet
- Dimensions: 19X12
Kitchen
- Features: Kitchen (Updated Kitchen), Flooring (Wood Laminate)
- Level: Main
- Area: 132 Square Feet
- Dimensions: 11X12
Laundry
- Features: Flooring (Wood Laminate)
- Level: Main
- Area: 24 Square Feet
- Dimensions: 8X3
Living room
- Features: Flooring (Wood Laminate), Window Treatments (Bay Window(s))
- Level: Main
- Area: 280 Square Feet
- Dimensions: 20X14
Heating
- Natural Gas
Cooling
- Central Air
Features
- Basement: Unfinished,Full
- Number of fireplaces: 1
- Fireplace features: Family Room
Interior area
- Total structure area: 0
- Total interior livable area: 1,800 sqft
Property
Parking
- Total spaces: 2
- Parking features: On Site, Garage Owned, Attached, Garage
- Attached garage spaces: 2
Accessibility
- Accessibility features: No Disability Access
Features
- Stories: 1
Lot
- Dimensions: 113X98X97X122
Details
- Parcel number: 0827328003
- Special conditions: None
Construction
Type & style
- Home type: SingleFamily
- Architectural style: Ranch
- Property subtype: Single Family Residence
Materials
- Vinyl Siding, Stucco
Condition
- New construction: No
- Year built: 1975
- Major remodel year: 2024
Utilities & green energy
- Sewer: Public Sewer
- Water: Public
Community & neighborhood
Location
- Region: Dekalb
Other
Other facts
- Listing terms: Conventional
- Ownership: Fee Simple
Price history
| Date | Event | Price |
|---|---|---|
| 1/29/2025 | Sold | $304,500-1.7%$169/sqft |
Source: | ||
| 12/14/2024 | Contingent | $309,900$172/sqft |
Source: | ||
| 11/21/2024 | Price change | $309,900-3.1%$172/sqft |
Source: | ||
| 11/10/2024 | Listed for sale | $319,900+73.4%$178/sqft |
Source: | ||
| 11/23/2009 | Sold | $184,500-12.1%$103/sqft |
Source: | ||
Public tax history
| Year | Property taxes | Tax assessment |
|---|---|---|
| 2024 | $6,622 -1.9% | $89,121 +14.7% |
| 2023 | $6,750 +2.8% | $77,706 +9.5% |
| 2022 | $6,563 -2% | $70,945 +6.6% |
Find assessor info on the county website
Neighborhood: 60115
Nearby schools
GreatSchools rating
- 1/10Lincoln Elementary SchoolGrades: K-5Distance: 0.5 mi
- 3/10Huntley Middle SchoolGrades: 6-8Distance: 0.5 mi
- 3/10De Kalb High SchoolGrades: 9-12Distance: 2.9 mi
Schools provided by the listing agent
- District: 428
Source: MRED as distributed by MLS GRID. This data may not be complete. We recommend contacting the local school district to confirm school assignments for this home.

Get pre-qualified for a loan
At Zillow Home Loans, we can pre-qualify you in as little as 5 minutes with no impact to your credit score.An equal housing lender. NMLS #10287.

