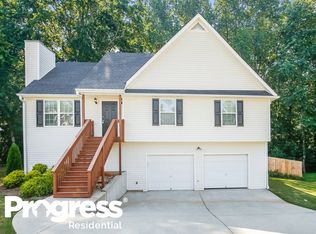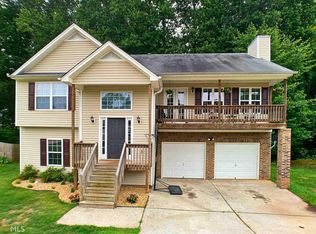Closed
$341,000
101 Azalea Dr, Villa Rica, GA 30180
4beds
2,178sqft
Single Family Residence
Built in 2025
0.54 Acres Lot
$344,000 Zestimate®
$157/sqft
$2,209 Estimated rent
Home value
$344,000
$306,000 - $385,000
$2,209/mo
Zestimate® history
Loading...
Owner options
Explore your selling options
What's special
Just completed! Preferred lender credits available (1/2 point of loan amount) used towards closing costs or rate buy down***Your brand new Benchmark Home awaits you in the city of Villa Rica! Nestled on a large half-acre lot in an established community with excellent access to I-20, this new construction offers the best of both worlds. A craftsman style build with classic board and batten accents sets the tone for the quality craftmanship you will find within. The thoughtfully designed 2,178 square feet of living space features a 4 bed/2.5 bath open-concept floor plan with endless options for everyday living as well as entertaining friends and family. This new build features a two car garage, an open concept kitchen/great room, granite countertops in kitchen and baths, an electric linear fireplace, a flex room that could serve as an office space or dining room, a large deck off the breakfast area/great room, and three generously sized secondary bedrooms upstairs. Best of all is the oversized master suite with tray ceiling, dual vanities, garden tub, separate shower, and a spacious walk in closet. A full unfinished daylight basement offers an additional 898+ square feet of endless possibilities for future expansion. Built with quality by Benchmark Homes and backed by a one year builder's warranty as well as 2-10 Home Buyers Warranty to ensure your investment is protected. Don't miss the opportunity to make this house your forever home!
Zillow last checked: 8 hours ago
Listing updated: May 31, 2025 at 09:35am
Listed by:
Brent Gafford 678-372-1857,
Tributary Real Estate Group
Bought with:
Amy McCoy, 277032
BHGRE Metro Brokers
Source: GAMLS,MLS#: 10427498
Facts & features
Interior
Bedrooms & bathrooms
- Bedrooms: 4
- Bathrooms: 3
- Full bathrooms: 2
- 1/2 bathrooms: 1
Kitchen
- Features: Breakfast Area, Kitchen Island, Solid Surface Counters
Heating
- Electric, Heat Pump
Cooling
- Central Air
Appliances
- Included: Dishwasher, Disposal, Electric Water Heater, Microwave, Oven/Range (Combo), Stainless Steel Appliance(s)
- Laundry: Upper Level
Features
- Double Vanity, High Ceilings, Separate Shower, Soaking Tub, Tray Ceiling(s), Walk-In Closet(s)
- Flooring: Carpet, Vinyl
- Basement: Bath/Stubbed,Daylight,Exterior Entry,Unfinished
- Attic: Pull Down Stairs
- Number of fireplaces: 1
- Fireplace features: Factory Built
Interior area
- Total structure area: 2,178
- Total interior livable area: 2,178 sqft
- Finished area above ground: 2,178
- Finished area below ground: 0
Property
Parking
- Parking features: Attached, Garage, Garage Door Opener, Kitchen Level
- Has attached garage: Yes
Features
- Levels: Two
- Stories: 2
- Patio & porch: Deck
Lot
- Size: 0.54 Acres
- Features: None
Details
- Parcel number: V06 0040103
Construction
Type & style
- Home type: SingleFamily
- Architectural style: Craftsman
- Property subtype: Single Family Residence
Materials
- Concrete, Other
- Roof: Composition
Condition
- New Construction
- New construction: Yes
- Year built: 2025
Details
- Warranty included: Yes
Utilities & green energy
- Sewer: Septic Tank
- Water: Public
- Utilities for property: Cable Available, Electricity Available, Water Available
Community & neighborhood
Community
- Community features: None
Location
- Region: Villa Rica
- Subdivision: Pebblebrook Estates
Other
Other facts
- Listing agreement: Exclusive Right To Sell
Price history
| Date | Event | Price |
|---|---|---|
| 5/30/2025 | Sold | $341,000+3.6%$157/sqft |
Source: | ||
| 4/30/2025 | Pending sale | $329,000$151/sqft |
Source: | ||
| 4/21/2025 | Price change | $329,000-8.4%$151/sqft |
Source: | ||
| 3/29/2025 | Price change | $359,000-2.9%$165/sqft |
Source: | ||
| 3/7/2025 | Price change | $369,900-2.6%$170/sqft |
Source: | ||
Public tax history
| Year | Property taxes | Tax assessment |
|---|---|---|
| 2024 | $144 -4.3% | $5,100 |
| 2023 | $150 -5.9% | $5,100 |
| 2022 | $160 -1.7% | $5,100 |
Find assessor info on the county website
Neighborhood: 30180
Nearby schools
GreatSchools rating
- 7/10Ithica Elementary SchoolGrades: PK-5Distance: 3.1 mi
- 5/10Bay Springs Middle SchoolGrades: 6-8Distance: 2 mi
- 6/10Villa Rica High SchoolGrades: 9-12Distance: 1.3 mi
Schools provided by the listing agent
- Elementary: Ithica
- Middle: Bay Springs
- High: Villa Rica
Source: GAMLS. This data may not be complete. We recommend contacting the local school district to confirm school assignments for this home.
Get a cash offer in 3 minutes
Find out how much your home could sell for in as little as 3 minutes with a no-obligation cash offer.
Estimated market value$344,000
Get a cash offer in 3 minutes
Find out how much your home could sell for in as little as 3 minutes with a no-obligation cash offer.
Estimated market value
$344,000

