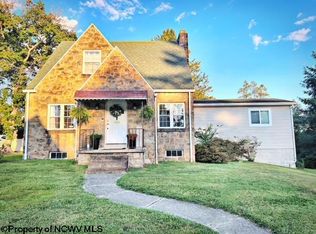Sold for $275,000 on 12/19/25
Zestimate®
$275,000
101 Avondale Rd, Fairmont, WV 26554
3beds
3,323sqft
Single Family Residence
Built in 1927
0.5 Acres Lot
$275,000 Zestimate®
$83/sqft
$2,039 Estimated rent
Home value
$275,000
Estimated sales range
Not available
$2,039/mo
Zestimate® history
Loading...
Owner options
Explore your selling options
What's special
This grand 2-story colonial features 3 BR, 1full and 2 half-baths and is located in the Fairmont Field Club neighborhood. This beauty has original hardwood floors, gorgeous woodwork featuring built-in bookcases and cabinets, a new hot water tank, gas fireplace and a spectacular sunroom that you won't want to miss! A possible 4th bedroom/office is a bonus room on the 2nd floor. The 3rd floor finished attic could be an additional bedroom, playroom, office, etc. with just a little TLC. Relax in the lower-level gathering room and enjoy all the wonderful amenities this home has to offer!
Zillow last checked: 8 hours ago
Listing updated: December 19, 2025 at 11:27am
Listed by:
VERA SANSALONE 304-365-3575,
FLOYD REAL ESTATE, INC
Bought with:
AMI STARN, WV0026586
FLOYD REAL ESTATE, INC
Source: NCWV REIN,MLS#: 10156347
Facts & features
Interior
Bedrooms & bathrooms
- Bedrooms: 3
- Bathrooms: 3
- Full bathrooms: 1
- 1/2 bathrooms: 2
Bedroom 2
- Features: Built-in Features
Bedroom 3
- Features: Wood Floor
Dining room
- Features: Wood Floor
Kitchen
- Features: Vinyl Flooring, Built-in Features
Living room
- Features: Fireplace, Wood Floor, Built-in Features
Basement
- Level: Basement
Heating
- Central, Forced Air, Natural Gas
Cooling
- Central Air
Appliances
- Included: Range, Dishwasher, Refrigerator
Features
- Flooring: Wood, Vinyl
- Basement: Full,Partially Finished,Interior Entry,Exterior Entry
- Attic: Interior Access Only,Floor,Permanent Stairs
- Number of fireplaces: 1
- Fireplace features: Gas Logs
Interior area
- Total structure area: 3,623
- Total interior livable area: 3,323 sqft
- Finished area above ground: 2,423
- Finished area below ground: 900
Property
Parking
- Total spaces: 3
- Parking features: Off Street, 3+ Cars
Features
- Levels: 3
- Stories: 3
- Patio & porch: Patio, Deck
- Exterior features: Lighting, Private Yard
- Fencing: None
- Has view: Yes
- View description: Neighborhood
- Waterfront features: None
Lot
- Size: 0.50 Acres
- Features: Level, Sloped, Landscaped
Details
- Parcel number: 2402 600108.0000
Construction
Type & style
- Home type: SingleFamily
- Architectural style: Colonial
- Property subtype: Single Family Residence
Materials
- Frame, Vinyl Siding
- Foundation: Stone
- Roof: Shingle
Condition
- Year built: 1927
Utilities & green energy
- Electric: Circuit Breakers
- Sewer: Public Sewer
- Water: Public
Community & neighborhood
Security
- Security features: Smoke Detector(s), Carbon Monoxide Detector(s)
Community
- Community features: Pool, Tennis Court(s), Golf, Shopping/Mall, Health Club, Library, Medical Facility
Location
- Region: Fairmont
Price history
| Date | Event | Price |
|---|---|---|
| 12/19/2025 | Sold | $275,000-5.1%$83/sqft |
Source: | ||
| 11/9/2025 | Contingent | $289,900$87/sqft |
Source: | ||
| 9/29/2025 | Price change | $289,900-1.7%$87/sqft |
Source: | ||
| 8/28/2025 | Price change | $295,000-1.3%$89/sqft |
Source: | ||
| 6/13/2025 | Price change | $299,000-6.5%$90/sqft |
Source: | ||
Public tax history
| Year | Property taxes | Tax assessment |
|---|---|---|
| 2025 | $1,732 +23.1% | $139,440 +3.7% |
| 2024 | $1,408 +4.1% | $134,460 +3.8% |
| 2023 | $1,353 +4.5% | $129,480 +4% |
Find assessor info on the county website
Neighborhood: 26554
Nearby schools
GreatSchools rating
- 10/10Jayenne Elementary SchoolGrades: PK-4Distance: 0.4 mi
- 6/10West Fairmont Middle SchoolGrades: 5-8Distance: 1.9 mi
- 6/10Fairmont Senior High SchoolGrades: 9-12Distance: 1.4 mi
Schools provided by the listing agent
- Elementary: Jayenne Elementary
- Middle: West Fairmont Middle
- High: Fairmont Sr. High
- District: Marion
Source: NCWV REIN. This data may not be complete. We recommend contacting the local school district to confirm school assignments for this home.

Get pre-qualified for a loan
At Zillow Home Loans, we can pre-qualify you in as little as 5 minutes with no impact to your credit score.An equal housing lender. NMLS #10287.
