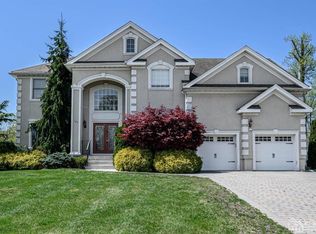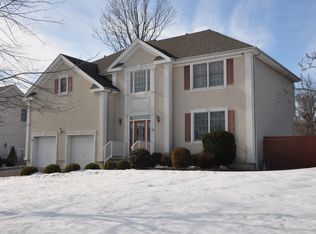Sold for $1,120,000
$1,120,000
101 Autumn Rd, Matawan, NJ 07747
4beds
3,354sqft
Single Family Residence
Built in 2002
0.37 Acres Lot
$1,137,600 Zestimate®
$334/sqft
$4,553 Estimated rent
Home value
$1,137,600
$1.04M - $1.25M
$4,553/mo
Zestimate® history
Loading...
Owner options
Explore your selling options
What's special
Nestled in a prime location within walking distance to NYC bus transportation just one stop from the city this stunning 4-bedroom, 2 full and 2 half-bath center hall colonial offers the perfect blend of luxury, convenience, and cutting-edge smart home technology. As you arrive, a blue stone paver driveway leads to an elegant exterior featuring vinyl cedar shake and stone siding, setting the tone for the exceptional craftsmanship within. Step into the grand two-story foyer, where gleaming hardwood floors and recessed lighting flow seamlessly throughout. The two-story great room, bathed in natural light, provides an impressive space for both relaxation and entertaining. At the heart of the home lies a meticulously designed chef's kitchen, where form meets function. It boasts custom cabinetry, granite countertops, stainless steel appliances, a wall oven, and an oversized center island, making it a chef's dream. The adjacent dining and living spaces are perfect for hosting, all enhanced by the home's Insteon smart home system, ensuring modern convenience at your fingertips. Retreat to the luxurious primary suite, where tray ceilings add a touch of elegance. The spa-like primary bath features a stall shower, a soaking tub, and dual vanities, creating a serene escape. The additional bedrooms are generously sized and beautifully appointed. The full finished basement offers an incredible extension of living space, complete with a movie area, kitchen space, gym, and bathroom, making it an entertainer's paradise. Outside, the paver patio and large fenced-in yard provide a private oasis for relaxation and outdoor gatherings. This home is packed with high-end upgrades, including a whole-house water filter, whole-house generator, electric car charger, solar panels, and a one-year home warranty, ensuring peace of mind and energy efficiency. Experience luxury, technology, and convenience all in one a rare opportunity to own a home that truly has it all.
Zillow last checked: 8 hours ago
Listing updated: June 10, 2025 at 09:36pm
Listed by:
ROMAN BALANDIN,
ROMAN BALANDIN REALTY LLC 732-786-3838
Source: All Jersey MLS,MLS#: 2507423R
Facts & features
Interior
Bedrooms & bathrooms
- Bedrooms: 4
- Bathrooms: 4
- Full bathrooms: 2
- 1/2 bathrooms: 2
Primary bedroom
- Features: Full Bath, Walk-In Closet(s)
- Area: 645.9
- Dimensions: 21.83 x 29.58
Bedroom 2
- Area: 247.04
- Dimensions: 12.83 x 19.25
Bedroom 3
- Area: 181.81
- Dimensions: 12.83 x 14.17
Bedroom 4
- Area: 176.63
- Dimensions: 13.5 x 13.08
Bathroom
- Features: Stall Shower, Two Sinks
Dining room
- Features: Formal Dining Room
- Area: 203.13
- Dimensions: 12.5 x 16.25
Family room
- Area: 322.5
- Length: 180
Kitchen
- Features: Granite/Corian Countertops, Pantry, Eat-in Kitchen
- Area: 252.33
- Dimensions: 14.08 x 17.92
Living room
- Area: 192.94
- Dimensions: 12.58 x 15.33
Basement
- Area: 0
Heating
- Forced Air
Cooling
- Central Air
Appliances
- Included: Dishwasher, Disposal, Dryer, Gas Range/Oven, Exhaust Fan, Microwave, Refrigerator, Washer, Gas Water Heater
Features
- Blinds, Security System, Vaulted Ceiling(s), Entrance Foyer, Laundry Room, Bath Half, Living Room, Den, Dining Room, Family Room, 4 Bedrooms, Bath Main, Bath Second, Attic
- Flooring: Carpet, Ceramic Tile, Wood
- Windows: Blinds
- Basement: Full, Finished, Bath Half
- Number of fireplaces: 1
- Fireplace features: Gas
Interior area
- Total structure area: 3,354
- Total interior livable area: 3,354 sqft
Property
Parking
- Total spaces: 2
- Parking features: 2 Car Width, Paver Blocks, Garage, Attached
- Attached garage spaces: 2
- Has uncovered spaces: Yes
Features
- Levels: Two
- Stories: 2
- Patio & porch: Deck
- Exterior features: Lawn Sprinklers, Curbs, Deck, Sidewalk
Lot
- Size: 0.37 Acres
- Dimensions: 100.00 x 150.00
- Features: Near Train, Cul-De-Sac, Near Public Transit
Details
- Parcel number: 1503236000000016
- Zoning: R15
Construction
Type & style
- Home type: SingleFamily
- Architectural style: Colonial
- Property subtype: Single Family Residence
Materials
- Roof: Asphalt
Condition
- Year built: 2002
Utilities & green energy
- Gas: Natural Gas
- Sewer: Public Sewer
- Water: Public
- Utilities for property: Underground Utilities, Electricity Connected, Natural Gas Connected
Community & neighborhood
Security
- Security features: Security System
Community
- Community features: Curbs, Sidewalks
Location
- Region: Matawan
Other
Other facts
- Ownership: Fee Simple
Price history
| Date | Event | Price |
|---|---|---|
| 6/9/2025 | Sold | $1,120,000+1.8%$334/sqft |
Source: | ||
| 3/13/2025 | Contingent | $1,100,000$328/sqft |
Source: | ||
| 3/13/2025 | Pending sale | $1,100,000$328/sqft |
Source: | ||
| 2/16/2025 | Listed for sale | $1,100,000+96.4%$328/sqft |
Source: | ||
| 11/2/2011 | Sold | $560,000-6.7%$167/sqft |
Source: Public Record Report a problem | ||
Public tax history
| Year | Property taxes | Tax assessment |
|---|---|---|
| 2025 | $16,529 | $298,900 |
| 2024 | $16,529 +4.3% | $298,900 |
| 2023 | $15,848 +2.3% | $298,900 |
Find assessor info on the county website
Neighborhood: Morristown
Nearby schools
GreatSchools rating
- 6/10Memorial Elementary SchoolGrades: K-5Distance: 1.2 mi
- 5/10Carl Sandburg Middle SchoolGrades: 6-8Distance: 3.4 mi
- 5/10Old Bridge High SchoolGrades: 9-12Distance: 1.9 mi
Get a cash offer in 3 minutes
Find out how much your home could sell for in as little as 3 minutes with a no-obligation cash offer.
Estimated market value$1,137,600
Get a cash offer in 3 minutes
Find out how much your home could sell for in as little as 3 minutes with a no-obligation cash offer.
Estimated market value
$1,137,600

