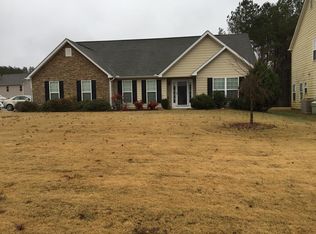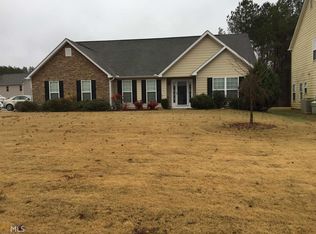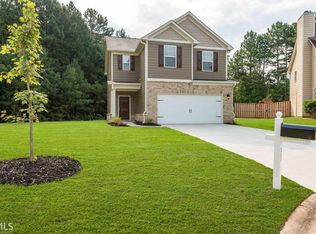Amazing amount of space and a stones throw from the pool, and tennis and basketball courts. Dream location less than five minutes from all dining, shopping, and the interstate. Hardwood in den and dining, fireplace, huge country kitchen with bar/island, half bath on main, and back grilling patio. Upstairs features 3 oversized bedrooms including a master suite that has en suite bath with separate tub and shower and walk in closet, and a large laundry room. Plantation blinds throughout, brand new AC unit, and shelving storage in garage.
This property is off market, which means it's not currently listed for sale or rent on Zillow. This may be different from what's available on other websites or public sources.


