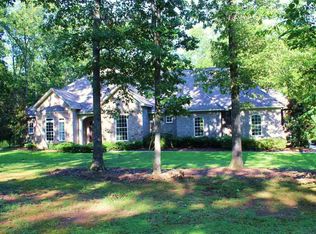Distinguished custom built home on 2.79 acres of beautiful property close to I65- perfect for commuters to Huntsville, Cullman & Decatur. The 4 BR/3 BA home boasts a chef's kitchen that is perfect for entertaining and cooking with professional grade appliances, grill top gas stove, sub-zero built-in cabinet refrigerator, 8'work island w/ granite countertops & custom cabinets. 2 New Trane HVAC units just installed in 2021. Large master suite w/ custom master bath tub, & walk in shower. Double doors welcome in the sunlight with transoms above & casement style windows. Wood floors, upstairs bonus room, & lots of walk-in attic space. This property is truly picturesque with lots of scenic spots.
This property is off market, which means it's not currently listed for sale or rent on Zillow. This may be different from what's available on other websites or public sources.
