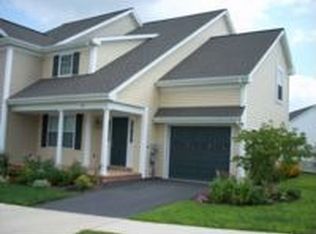Sold for $345,000
$345,000
101 Ash Rd, Wallingford, PA 19086
3beds
1,310sqft
Single Family Residence
Built in 1955
5,663 Square Feet Lot
$354,200 Zestimate®
$263/sqft
$2,738 Estimated rent
Home value
$354,200
$319,000 - $393,000
$2,738/mo
Zestimate® history
Loading...
Owner options
Explore your selling options
What's special
Welcome to 101 Ash Road. This Charming Cape is located on a flat corner lot in Nether Providence Township. Formerly known as 'The Artist's Cottage,' this bright sunny home has an open, inviting floorplan with beautiful hardwood floors throughout. The Living Room and Dining Room flow seamlessly together for entertaining. The main floor also features two Bedrooms with great closets and a renovated full Hall Bath. Upstairs, the expansive Primary Bedroom boasts a skylight for moongazing and ample storage areas. The Kitchen has a gas range, front yard access, and sliding back door that invites you to the cozy patio and fully fenced back yard and garden. The large shed is ideal for storing bikes, yard equipment, and BBQ supplies. The Basement has a Half Bath, a desk/office area, a workout/playroom as well as several additional storage, laundry and utility rooms. Detached garage with remote opener and parking for two cars in the driveway. Don't miss this opportunity to live in an award winning School District with lower taxes, walkability to Houston Park and schools, and a stones throw from both Wallingford and Creekside Swim Clubs.
Zillow last checked: 8 hours ago
Listing updated: December 22, 2025 at 05:10pm
Listed by:
Molly Deasey 610-304-9640,
BHHS Fox & Roach-Rosemont,
Listing Team: The Pat O'donnell Team, Co-Listing Team: The Pat O'donnell Team,Co-Listing Agent: Patricia D O'donnell 610-613-9488,
BHHS Fox & Roach-Rosemont
Bought with:
David Stilwell, RS149035A
KW Greater West Chester
Source: Bright MLS,MLS#: PADE2092858
Facts & features
Interior
Bedrooms & bathrooms
- Bedrooms: 3
- Bathrooms: 2
- Full bathrooms: 1
- 1/2 bathrooms: 1
- Main level bathrooms: 1
- Main level bedrooms: 2
Primary bedroom
- Level: Main
- Area: 132 Square Feet
- Dimensions: 12 X 11
Primary bedroom
- Level: Upper
Bedroom 1
- Level: Main
- Area: 121 Square Feet
- Dimensions: 11 X 11
Bedroom 2
- Level: Upper
- Area: 560 Square Feet
- Dimensions: 35 X 16
Dining room
- Level: Main
Family room
- Level: Unspecified
Kitchen
- Features: Kitchen - Electric Cooking
- Level: Main
- Area: 0 Square Feet
- Dimensions: 0 X 0
Living room
- Level: Main
- Area: 0 Square Feet
- Dimensions: 0 X 0
Heating
- Forced Air, Natural Gas
Cooling
- Central Air, Natural Gas
Appliances
- Included: Dishwasher, Microwave, Refrigerator, Oven/Range - Gas, Gas Water Heater
- Laundry: In Basement
Features
- Bathroom - Tub Shower, Crown Molding, Dining Area, Entry Level Bedroom, Open Floorplan
- Flooring: Wood
- Windows: Skylight(s)
- Basement: Full
- Has fireplace: No
Interior area
- Total structure area: 1,310
- Total interior livable area: 1,310 sqft
- Finished area above ground: 1,310
- Finished area below ground: 0
Property
Parking
- Total spaces: 3
- Parking features: Garage Faces Side, Garage Door Opener, Driveway, Attached
- Attached garage spaces: 1
- Uncovered spaces: 2
Accessibility
- Accessibility features: None
Features
- Levels: One and One Half
- Stories: 1
- Patio & porch: Patio
- Pool features: None
- Fencing: Back Yard,Full
Lot
- Size: 5,663 sqft
- Dimensions: 60.00 x 100.00
- Features: Corner Lot, Rear Yard, Level
Details
- Additional structures: Above Grade, Below Grade
- Parcel number: 34000005000
- Zoning: 0
- Zoning description: Residential
- Special conditions: Standard
Construction
Type & style
- Home type: SingleFamily
- Architectural style: Cape Cod
- Property subtype: Single Family Residence
Materials
- Stucco
- Foundation: Block
- Roof: Shingle
Condition
- New construction: No
- Year built: 1955
Utilities & green energy
- Electric: 200+ Amp Service
- Sewer: Public Sewer
- Water: Public
Community & neighborhood
Location
- Region: Wallingford
- Subdivision: None Available
- Municipality: NETHER PROVIDENCE TWP
Other
Other facts
- Listing agreement: Exclusive Right To Sell
- Listing terms: Cash,Conventional
- Ownership: Fee Simple
Price history
| Date | Event | Price |
|---|---|---|
| 9/24/2025 | Sold | $345,000-1.4%$263/sqft |
Source: | ||
| 8/29/2025 | Pending sale | $350,000$267/sqft |
Source: | ||
| 7/1/2025 | Contingent | $350,000$267/sqft |
Source: | ||
| 6/27/2025 | Price change | $350,000-9.1%$267/sqft |
Source: | ||
| 6/16/2025 | Listed for sale | $385,000+71.1%$294/sqft |
Source: | ||
Public tax history
| Year | Property taxes | Tax assessment |
|---|---|---|
| 2025 | $7,890 +2.4% | $216,090 |
| 2024 | $7,704 +4.1% | $216,090 |
| 2023 | $7,402 +0.4% | $216,090 |
Find assessor info on the county website
Neighborhood: 19086
Nearby schools
GreatSchools rating
- 7/10Nether Providence El SchoolGrades: K-5Distance: 0.4 mi
- 6/10Strath Haven Middle SchoolGrades: 6-8Distance: 1.2 mi
- 9/10Strath Haven High SchoolGrades: 9-12Distance: 1.2 mi
Schools provided by the listing agent
- District: Wallingford-swarthmore
Source: Bright MLS. This data may not be complete. We recommend contacting the local school district to confirm school assignments for this home.
Get a cash offer in 3 minutes
Find out how much your home could sell for in as little as 3 minutes with a no-obligation cash offer.
Estimated market value$354,200
Get a cash offer in 3 minutes
Find out how much your home could sell for in as little as 3 minutes with a no-obligation cash offer.
Estimated market value
$354,200
