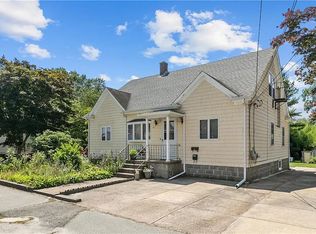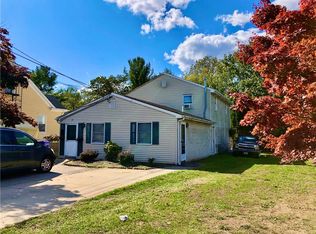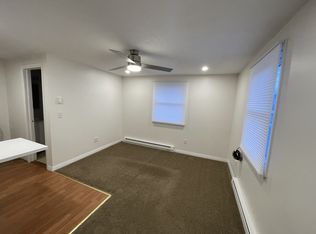Sold for $425,000 on 09/19/25
$425,000
101 Arlington Ave, Warren, RI 02885
4beds
1,668sqft
Multi Family
Built in 1923
-- sqft lot
$427,200 Zestimate®
$255/sqft
$2,494 Estimated rent
Home value
$427,200
$384,000 - $474,000
$2,494/mo
Zestimate® history
Loading...
Owner options
Explore your selling options
What's special
Whether you're envisioning multi-generational living, a townhouse-style configuration, or a seamless conversion to single-family living, this home adapts to your needs. The owner-occupied multi-family is in excellent condition. The first floor features 3 bedrooms, 1 bath, and hardwood floors throughout. The second-floor unit, rented below market value, includes a large bedroom, bathroom, and open studio layout with high ceilings. The basement offers extra living space with both interior and exterior access. The backyard has a serene, garden-like vibe, extending beyond the property line. Separate gas and Electric. Owner pays Water.
Zillow last checked: 8 hours ago
Listing updated: September 22, 2025 at 10:05am
Listed by:
Tanya Costa 781-956-0654,
Century 21 Topsail Realty
Bought with:
Jennifer Powers, RES.0030010
SkyView Realty
Source: StateWide MLS RI,MLS#: 1390542
Facts & features
Interior
Bedrooms & bathrooms
- Bedrooms: 4
- Bathrooms: 2
- Full bathrooms: 2
Bathroom
- Features: Bath w Tub & Shower
Heating
- Natural Gas, Baseboard, Forced Water
Cooling
- Window Unit(s)
Appliances
- Included: Gas Water Heater, Dishwasher, Exhaust Fan, Oven/Range, Refrigerator, Washer
- Laundry: In Building
Features
- Wall (Dry Wall), Wall (Paneled), Plumbing (Mixed), Insulation (Unknown), Ceiling Fan(s)
- Flooring: Ceramic Tile, Hardwood, Laminate
- Basement: Full,Interior and Exterior,Partially Finished,Family Room,Kitchen,Laundry,Office,Storage Space,Utility
- Has fireplace: No
- Fireplace features: None
Interior area
- Total structure area: 3,498
- Total interior livable area: 1,668 sqft
Property
Parking
- Total spaces: 2
- Parking features: No Garage
Features
- Stories: 3
- Patio & porch: Patio, Porch
Lot
- Size: 6,011 sqft
- Features: Sidewalks
Details
- Additional structures: Outbuilding
- Parcel number: WARRM12L16
- Zoning: R-6
- Special conditions: Conventional/Market Value
Construction
Type & style
- Home type: MultiFamily
- Property subtype: Multi Family
- Attached to another structure: Yes
Materials
- Dry Wall, Paneled, Shingles
- Foundation: Concrete Perimeter
Condition
- New construction: No
- Year built: 1923
Utilities & green energy
- Electric: 100 Amp Service, Individual Meter
- Utilities for property: Sewer Connected, Water Connected
Community & neighborhood
Community
- Community features: Near Public Transport, Commuter Bus, Golf, Highway Access, Hospital, Interstate, Marina, Private School, Public School, Recreational Facilities, Restaurants, Schools, Near Shopping, Near Swimming, Tennis
Location
- Region: Warren
HOA & financial
Other financial information
- Total actual rent: 900
Price history
| Date | Event | Price |
|---|---|---|
| 9/19/2025 | Sold | $425,000-0.9%$255/sqft |
Source: | ||
| 8/14/2025 | Contingent | $429,000$257/sqft |
Source: | ||
| 7/22/2025 | Listed for sale | $429,000$257/sqft |
Source: | ||
Public tax history
| Year | Property taxes | Tax assessment |
|---|---|---|
| 2025 | $4,954 +3.1% | $332,700 |
| 2024 | $4,804 +5.7% | $332,700 |
| 2023 | $4,545 +12.6% | $332,700 +48.5% |
Find assessor info on the county website
Neighborhood: 02885
Nearby schools
GreatSchools rating
- 5/10Hugh Cole SchoolGrades: PK-5Distance: 0.9 mi
- 7/10Kickemuit Middle SchoolGrades: 6-8Distance: 0.6 mi
- 8/10Mt. Hope High SchoolGrades: 9-12Distance: 2.8 mi

Get pre-qualified for a loan
At Zillow Home Loans, we can pre-qualify you in as little as 5 minutes with no impact to your credit score.An equal housing lender. NMLS #10287.
Sell for more on Zillow
Get a free Zillow Showcase℠ listing and you could sell for .
$427,200
2% more+ $8,544
With Zillow Showcase(estimated)
$435,744

