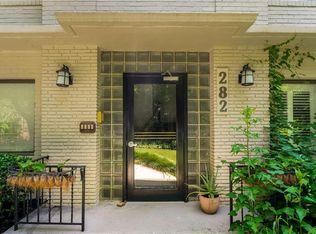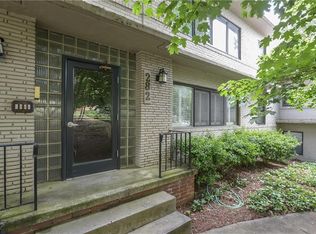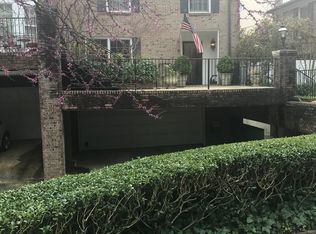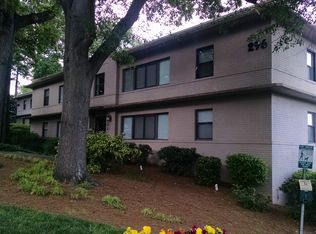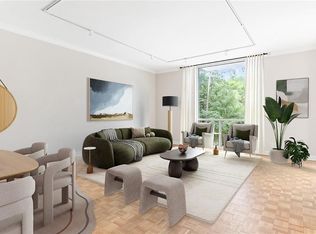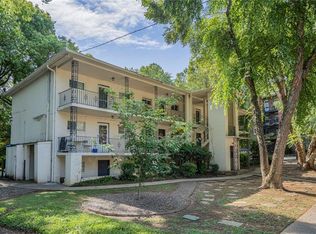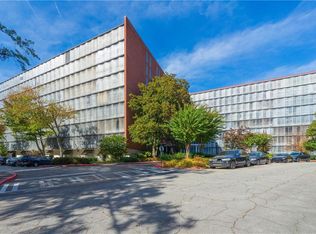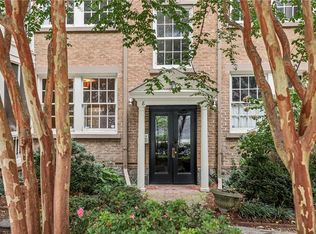Fantastic Opportunity to Live in Sought-After Ardmore Sheryl in the Heart of Buckhead’s Idyllic Ardmore Park Neighborhood Situated on a Quiet Tree-Lined Street within Walking Distance of Ardmore Park, Tanyard Creek Park & the BeltLine Northside Trail (0.3 Miles Away) w/ Paved Walking, Running & Biking Trails w/ Playgrounds & Greenspaces! This Coveted Top Floor, Light-Filled Corner Residence Boasts an Open Concept Floor Plan, Hardwoods, Fresh Paint & New Windows Throughout Allowing for Abundant Natural Light w/ Lush Treetop & Professional Landscaped Greenspace Views. Kitchen w/ White Cabinetry + Pantry, Granite Counters + Tile Backsplash, Gas Range, New Refrigerator & Washer/Dryer. Spacious Family Room Open to Dining. Two Bedrooms w/ New Ceiling Fans. True Roommate Floor Plan. Full Hall Bath w/ Tub/Shower Combo. Unit 3 is Conveniently Located Next to Greenspace w/ Pet Walk Area. Ardmore Sheryl is Constructed of Acoustically Sound Concrete - You Will Love Your Quiet, Lifestyle Location in the Middle of the City Surrounded by Nature. Monthly HOA Includes Water & Professional Landscaped Grounds, Community w/ Newer Roofs. This Lock-and-Leave Centrally Located Residence is in Close Proximity to Bobby Jones Golf Course, Bitsy Grant Tennis Center w/ 28 Courts, the 200-Acre Atlanta Memorial Park, Piedmont Hospital, The Fresh Market, SCAD, The High Museum of Art, the Best Restaurants, Shopping, Midtown, I-75/85 & SR 400. *Investors Welcome - No Rental Restrictions, Minimum One Year Lease Term. Private Off-Street Parking w/ Ample On-Street Visitor Parking.
Active
$199,750
101 Ardmore Pl NW APT 3, Atlanta, GA 30309
2beds
830sqft
Est.:
Condominium, Residential
Built in 1954
-- sqft lot
$195,900 Zestimate®
$241/sqft
$600/mo HOA
What's special
- 21 days |
- 424 |
- 19 |
Likely to sell faster than
Zillow last checked: 8 hours ago
Listing updated: December 02, 2025 at 07:32am
Listing Provided by:
Cary Lyle,
Dorsey Alston Realtors
Source: FMLS GA,MLS#: 7684533
Tour with a local agent
Facts & features
Interior
Bedrooms & bathrooms
- Bedrooms: 2
- Bathrooms: 1
- Full bathrooms: 1
- Main level bathrooms: 1
- Main level bedrooms: 2
Rooms
- Room types: Family Room
Primary bedroom
- Features: Master on Main, Roommate Floor Plan
- Level: Master on Main, Roommate Floor Plan
Bedroom
- Features: Master on Main, Roommate Floor Plan
Primary bathroom
- Features: Tub/Shower Combo
Dining room
- Features: Open Concept
Kitchen
- Features: Cabinets White, Pantry, Stone Counters, View to Family Room
Heating
- Central
Cooling
- Ceiling Fan(s), Central Air
Appliances
- Included: Dishwasher, Dryer, Gas Range, Refrigerator, Washer
- Laundry: In Kitchen, Main Level
Features
- High Speed Internet
- Flooring: Hardwood
- Windows: None
- Basement: None
- Has fireplace: No
- Fireplace features: None
- Common walls with other units/homes: End Unit,No One Above
Interior area
- Total structure area: 830
- Total interior livable area: 830 sqft
Video & virtual tour
Property
Parking
- Total spaces: 2
- Parking features: Parking Lot, Unassigned
Accessibility
- Accessibility features: None
Features
- Levels: One
- Stories: 1
- Patio & porch: None
- Exterior features: Rear Stairs, No Dock
- Pool features: None
- Spa features: None
- Fencing: None
- Has view: Yes
- View description: City, Neighborhood
- Waterfront features: None
- Body of water: None
Lot
- Size: 832 Square Feet
- Features: Landscaped
Details
- Additional structures: None
- Parcel number: 17 010900160279
- Other equipment: None
- Horse amenities: None
Construction
Type & style
- Home type: Condo
- Architectural style: Traditional
- Property subtype: Condominium, Residential
- Attached to another structure: Yes
Materials
- Concrete
- Foundation: Concrete Perimeter
- Roof: Composition
Condition
- Resale
- New construction: No
- Year built: 1954
Utilities & green energy
- Electric: None
- Sewer: Public Sewer
- Water: Public
- Utilities for property: Cable Available, Electricity Available, Natural Gas Available, Phone Available, Water Available
Green energy
- Energy efficient items: None
- Energy generation: None
Community & HOA
Community
- Features: Homeowners Assoc, Near Beltline, Near Schools, Near Shopping, Near Trails/Greenway, Sidewalks, Street Lights
- Security: Smoke Detector(s)
- Subdivision: Ardmore Sheryl
HOA
- Has HOA: Yes
- Services included: Maintenance Grounds, Reserve Fund, Water
- HOA fee: $600 monthly
Location
- Region: Atlanta
Financial & listing details
- Price per square foot: $241/sqft
- Tax assessed value: $192,300
- Annual tax amount: $3,058
- Date on market: 11/21/2025
- Cumulative days on market: 79 days
- Ownership: Condominium
- Electric utility on property: Yes
- Road surface type: Asphalt
Estimated market value
$195,900
$186,000 - $206,000
$2,008/mo
Price history
Price history
| Date | Event | Price |
|---|---|---|
| 11/21/2025 | Listed for sale | $199,750-4.8%$241/sqft |
Source: | ||
| 11/21/2025 | Listing removed | $209,900$253/sqft |
Source: | ||
| 11/14/2025 | Listed for rent | $1,750$2/sqft |
Source: FMLS GA #7681873 Report a problem | ||
| 9/24/2025 | Listed for sale | $209,900$253/sqft |
Source: | ||
| 7/16/2025 | Listing removed | $209,900$253/sqft |
Source: | ||
Public tax history
Public tax history
| Year | Property taxes | Tax assessment |
|---|---|---|
| 2024 | $3,149 +32.2% | $76,920 +3% |
| 2023 | $2,382 -21.2% | $74,680 |
| 2022 | $3,022 -0.1% | $74,680 |
Find assessor info on the county website
BuyAbility℠ payment
Est. payment
$1,770/mo
Principal & interest
$960
HOA Fees
$600
Other costs
$210
Climate risks
Neighborhood: Ardmore
Nearby schools
GreatSchools rating
- 5/10Rivers Elementary SchoolGrades: PK-5Distance: 1.1 mi
- 6/10Sutton Middle SchoolGrades: 6-8Distance: 2.1 mi
- 8/10North Atlanta High SchoolGrades: 9-12Distance: 5.2 mi
Schools provided by the listing agent
- Elementary: E. Rivers
- Middle: Willis A. Sutton
- High: North Atlanta
Source: FMLS GA. This data may not be complete. We recommend contacting the local school district to confirm school assignments for this home.
- Loading
- Loading
