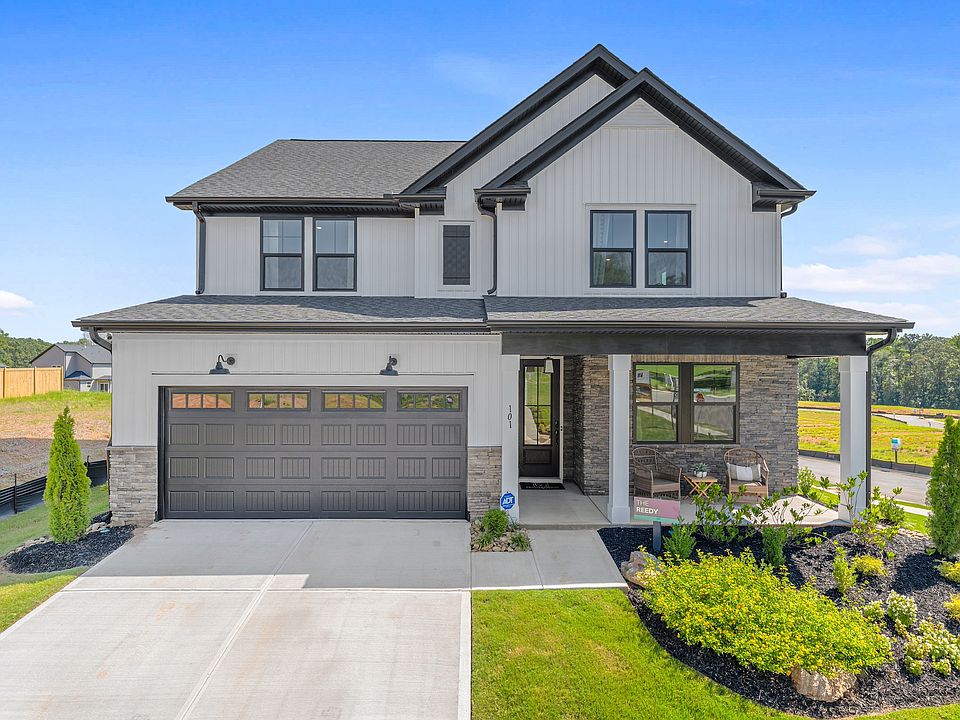Nestled on a spacious homesite at the end of a peaceful cul-de-sac, this stunning residence offers the perfect blend of luxury, privacy, and natural beauty. With serene views of a large pond framed by mature trees, the setting is as tranquil as it is picturesque. Inside, the home is impeccably designed and decorated, featuring quartz surfaces throughout, luxury vinyl plank flooring, elegant crown molding, and a cozy fireplace. Sunlight pours in through an abundance of wood-encased windows, creating a warm and inviting atmosphere. The chef’s kitchen is a true showstopper, boasting a massive island with storage on both sides, ideal for entertaining and culinary creativity. The primary suite is a retreat of its own, complete with a spa-like bathroom featuring a huge shower with dual shower heads, semi-frameless glass doors, and generous storage. With three bedrooms and 2.5 bathrooms on the main level, plus a loft upstairs that includes an additional bedroom and full bath, the layout is both functional and flexible. A dedicated office with glass French doors adds a touch of sophistication, while the covered patio invites outdoor relaxation. With no neighbors directly beside you on one side and behind, this home offers rare seclusion in a beautifully crafted package. About 10 minutes from Clemson and residents can use track, soccer field, driving range, and hike and bike trails at SWU which is a short golf cart ride or a nice walk. It is a wonderful community.
New construction
$475,000
101 Arbor View Ln, Central, SC 29630
4beds
--sqft
Farm, Single Family Residence
Built in 2025
0.41 Acres Lot
$468,500 Zestimate®
$--/sqft
$63/mo HOA
What's special
Cozy fireplaceMature treesSpacious homesiteRare seclusionMassive island with storagePeaceful cul-de-sacCovered patio
Call: (864) 712-7061
- 13 days |
- 85 |
- 2 |
Zillow last checked: 7 hours ago
Listing updated: September 21, 2025 at 02:00pm
Listed by:
Donna Zwink 512-573-1262,
HQ Real Estate, LLC
Source: WUMLS,MLS#: 20292827 Originating MLS: Western Upstate Association of Realtors
Originating MLS: Western Upstate Association of Realtors
Travel times
Schedule tour
Select your preferred tour type — either in-person or real-time video tour — then discuss available options with the builder representative you're connected with.
Facts & features
Interior
Bedrooms & bathrooms
- Bedrooms: 4
- Bathrooms: 4
- Full bathrooms: 3
- 1/2 bathrooms: 1
- Main level bathrooms: 2
- Main level bedrooms: 3
Primary bedroom
- Level: Main
- Dimensions: 20x15
Bedroom 2
- Level: Main
- Dimensions: 12x11
Bedroom 3
- Level: Main
- Dimensions: 12x10
Bedroom 4
- Level: Upper
- Dimensions: 14x12
Garage
- Level: Main
- Dimensions: 20x21
Great room
- Level: Main
- Dimensions: 20x15
Kitchen
- Features: Eat-in Kitchen
- Level: Main
- Dimensions: 17x11
Kitchen
- Level: Main
- Dimensions: 17x11
Laundry
- Level: Main
- Dimensions: 9x6
Loft
- Level: Upper
- Dimensions: 15x12
Office
- Level: Main
- Dimensions: 12x12
Heating
- Heat Pump, Natural Gas
Cooling
- Central Air, Electric
Appliances
- Included: Plumbed For Ice Maker
- Laundry: Washer Hookup, Electric Dryer Hookup
Features
- Tray Ceiling(s), Ceiling Fan(s), French Door(s)/Atrium Door(s), Fireplace, High Ceilings, Pull Down Attic Stairs, Quartz Counters, Smooth Ceilings, Vaulted Ceiling(s), Walk-In Closet(s), Walk-In Shower
- Doors: French Doors
- Windows: Insulated Windows, Tilt-In Windows
- Basement: None
- Has fireplace: Yes
- Fireplace features: Gas, Gas Log, Option
Interior area
- Living area range: 2500-2749 Square Feet
Property
Parking
- Total spaces: 2
- Parking features: Attached, Garage, Driveway, Garage Door Opener
- Attached garage spaces: 2
Accessibility
- Accessibility features: Low Threshold Shower
Features
- Levels: One and One Half
- Patio & porch: Patio
- Exterior features: Patio
- Body of water: Hartwell
Lot
- Size: 0.41 Acres
- Features: City Lot, Subdivision
Details
- Parcel number: 407617115455
Construction
Type & style
- Home type: SingleFamily
- Architectural style: Farmhouse
- Property subtype: Farm, Single Family Residence
Materials
- Stone, Vinyl Siding
- Foundation: Slab
- Roof: Architectural,Shingle
Condition
- Under Construction
- New construction: Yes
- Year built: 2025
Details
- Builder name: Hunter Quinn Homes
Utilities & green energy
- Sewer: Public Sewer
Community & HOA
Community
- Features: Short Term Rental Allowed
- Subdivision: Eagle Creek
HOA
- Has HOA: Yes
- HOA fee: $750 annually
Location
- Region: Central
Financial & listing details
- Date on market: 9/21/2025
- Listing agreement: Exclusive Agency
About the community
Welcome to Eagle Creek, Hunter Quinn Homes' newest community in Central, SC! Nestled in a serene setting, Eagle Creek will feature our farmhouse series of home plans, designed to combine rustic charm with modern finishes. Although the community feels wonderfully peaceful and remote, it is located within minutes of everything you could need. Eagle Creek is positioned just 5 minutes from shopping and dining in downtown Central, 15 minutes from the Clemson campus, 20 minutes from public docks on Lake Hartwell AND Lake Keowee, 30 minutes from downtown Greenville, and 20 minutes from downtown Easley. The community boasts spacious and private home sites with multiple floor plans to choose from, including single floor, two floor, owner's suite downstairs, owner's suite upstairs, up to three car garage, and up to five bedrooms. Come join us at Eagle Creek and experience a community that offers the perfect balance of serenity and convenience!
Source: Hunter Quinn Homes

