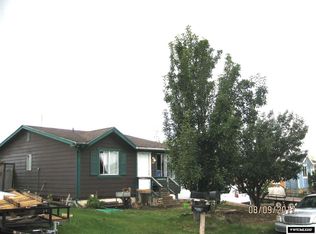Well keep twin home close to Uinta Meadows, newer furnace, windows, Lots of storage. Don't let this one slip away. Call today for an appointment to look.
This property is off market, which means it's not currently listed for sale or rent on Zillow. This may be different from what's available on other websites or public sources.

