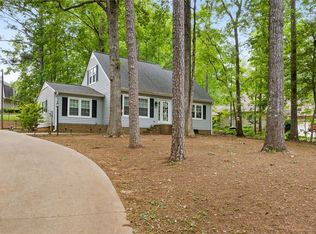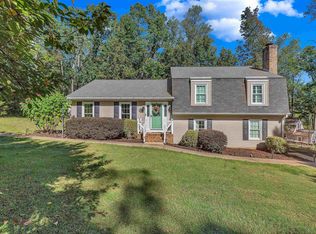Sold for $432,000
$432,000
101 Apollo Dr, Seneca, SC 29672
3beds
2,561sqft
Single Family Residence
Built in 1986
0.57 Acres Lot
$452,400 Zestimate®
$169/sqft
$2,684 Estimated rent
Home value
$452,400
$421,000 - $484,000
$2,684/mo
Zestimate® history
Loading...
Owner options
Explore your selling options
What's special
Lake Keowee Interior with lake access, a community lakeside park and more! A home, lovingly maintained, with several upgrades, completed as recently as last week. This southern charmer features three bedrooms with two full and one half baths. A den, living room with fireplace, formal dining area and kitchen breakfast combination all intricately flow together for family entertainment of any size. Both full baths were just completed with beautiful tile and frameless shower doors. Large storage closets throughout and a private office is tucked away just off the primary suite. Enjoy the start and end of your days on the spacious screened porch. A restful setting among a beautiful back yard. The yard is full of mature plants and flowers for a colorful greeting throughout the year. An established community with frequent events and gatherings. Amenities you can walk right down the street to include a large picnic shelter, day dock and community boat ramp. Go fishing or for a quick swim whenever you'd like. This home is about 3 minutes to medical facilities, shopping and restaurants. Located about 2 minutes to the county park for camping, pickleball, picnics and community beach play. Less than ten minutes to Clemson University and within an hour drive to Greenville SC.
Zillow last checked: 8 hours ago
Listing updated: October 09, 2024 at 06:48am
Listed by:
Melanie Fink 864-940-5766,
Howard Hanna Allen Tate - Melanie Fink & Assoc
Bought with:
Cindy Marchbanks, 111718
BHHS C Dan Joyner - Office A
Source: WUMLS,MLS#: 20268300 Originating MLS: Western Upstate Association of Realtors
Originating MLS: Western Upstate Association of Realtors
Facts & features
Interior
Bedrooms & bathrooms
- Bedrooms: 3
- Bathrooms: 3
- Full bathrooms: 2
- 1/2 bathrooms: 1
Primary bedroom
- Level: Upper
- Dimensions: 15'4" x 21'
Bedroom 2
- Level: Upper
- Dimensions: 14'10" x 14'2"
Bedroom 3
- Level: Upper
- Dimensions: 12'9" x 14'10"
Breakfast room nook
- Level: Main
- Dimensions: 9'9" x 13'4"
Dining room
- Level: Main
- Dimensions: 12'3" x 17'6"
Great room
- Level: Main
- Dimensions: 15'4" x 14'7"
Kitchen
- Level: Main
- Dimensions: 11'3" x 13'4"
Living room
- Level: Main
- Dimensions: 15'4" x 16'4"
Office
- Level: Upper
- Dimensions: 24' x 11'7"
Screened porch
- Level: Main
- Dimensions: 11'10" x 12'
Heating
- Electric, Heat Pump
Cooling
- Heat Pump
Appliances
- Included: Electric Oven, Electric Range, Electric Water Heater, Disposal, Microwave, Refrigerator, Smooth Cooktop
- Laundry: Washer Hookup, Electric Dryer Hookup
Features
- Bookcases, Built-in Features, Ceiling Fan(s), French Door(s)/Atrium Door(s), Fireplace, Granite Counters, Bath in Primary Bedroom, Sitting Area in Primary, Shower Only, Separate Shower, Tub Shower, Cable TV, Walk-In Closet(s), Window Treatments, Breakfast Area, Separate/Formal Living Room
- Flooring: Carpet, Hardwood, Tile
- Doors: French Doors
- Windows: Blinds
- Basement: None,Crawl Space
- Has fireplace: Yes
- Fireplace features: Gas, Gas Log, Option
Interior area
- Total interior livable area: 2,561 sqft
- Finished area above ground: 2,561
- Finished area below ground: 0
Property
Parking
- Total spaces: 2
- Parking features: Attached, Garage, Driveway, Garage Door Opener
- Attached garage spaces: 2
Features
- Levels: Two
- Stories: 2
- Patio & porch: Front Porch, Porch, Screened
- Exterior features: Porch
- Waterfront features: Boat Ramp/Lift Access, Dock Access, Water Access
- Body of water: Keowee
Lot
- Size: 0.57 Acres
- Features: Level, Outside City Limits, Subdivision, Trees, Interior Lot
Details
- Parcel number: 2080102026
Construction
Type & style
- Home type: SingleFamily
- Architectural style: Traditional
- Property subtype: Single Family Residence
Materials
- Vinyl Siding
- Foundation: Crawlspace
- Roof: Architectural,Shingle
Condition
- Year built: 1986
Utilities & green energy
- Sewer: Public Sewer
- Water: Public
- Utilities for property: Electricity Available, Natural Gas Available, Phone Available, Sewer Available, Water Available, Cable Available, Underground Utilities
Community & neighborhood
Security
- Security features: Smoke Detector(s)
Community
- Community features: Boat Facilities, Common Grounds/Area, Playground, Tennis Court(s), Trails/Paths, Water Access, Dock, Lake
Location
- Region: Seneca
- Subdivision: Port Santorini
HOA & financial
HOA
- Has HOA: Yes
- Services included: Other, Recreation Facilities, See Remarks
Other
Other facts
- Listing agreement: Exclusive Right To Sell
Price history
| Date | Event | Price |
|---|---|---|
| 9/11/2024 | Listing removed | $2,600$1/sqft |
Source: Zillow Rentals Report a problem | ||
| 9/4/2024 | Price change | $2,600-7.1%$1/sqft |
Source: Zillow Rentals Report a problem | ||
| 8/13/2024 | Price change | $2,800-6.7%$1/sqft |
Source: Zillow Rentals Report a problem | ||
| 7/30/2024 | Listed for rent | $3,000$1/sqft |
Source: Zillow Rentals Report a problem | ||
| 2/26/2024 | Sold | $432,000-4%$169/sqft |
Source: | ||
Public tax history
| Year | Property taxes | Tax assessment |
|---|---|---|
| 2024 | $1,971 | $9,170 |
| 2023 | $1,971 | $9,170 |
| 2022 | -- | -- |
Find assessor info on the county website
Neighborhood: 29672
Nearby schools
GreatSchools rating
- 7/10Northside Elementary SchoolGrades: PK-5Distance: 1.5 mi
- 6/10Seneca Middle SchoolGrades: 6-8Distance: 2.5 mi
- 6/10Seneca High SchoolGrades: 9-12Distance: 2.6 mi
Schools provided by the listing agent
- Elementary: Northside Elem
- Middle: Seneca Middle
- High: Seneca High
Source: WUMLS. This data may not be complete. We recommend contacting the local school district to confirm school assignments for this home.
Get a cash offer in 3 minutes
Find out how much your home could sell for in as little as 3 minutes with a no-obligation cash offer.
Estimated market value$452,400
Get a cash offer in 3 minutes
Find out how much your home could sell for in as little as 3 minutes with a no-obligation cash offer.
Estimated market value
$452,400

