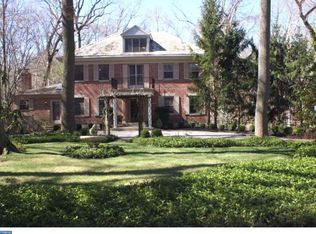Enjoy the tranquility and convenience of this gorgeous 5 bedroom, 3 full and 1 half bath Wynnewood home. Sitting on a wooded 0.94 acre lot with stream, at the end of a cul-de-sac, this 4025 square foot home is flooded with sunlight and offers serene views from every window. The center hall leads to the spacious formal living room with beautiful random width hardwood floors that continue throughout, marble surround wood burning fireplace and bookended by bay window and sliders to back patio. The formal dining room also with large bay window features crown molding, chair rail and built-ins, and is located just off the kitchen perfect for hosting dinner parties. The spacious kitchen with ceramic backsplash, granite countertops, breakfast bar with 2nd sink, and stainless steel appliances offers ample counter space and storage and is open to the cozy family room and breakfast room with skylights and sliders to back patio and pool area. Work desk, pantry, laundry and half bath complete this space. Off the side entry is the sizeable, airy 1st floor ensuite, with vaulted ceilings, skylights, sliders and full bath with double vanity ideal for in-law/au pair suite. Ascend the open curved staircase to the 2nd floor where you will find the 2nd main bedroom also with vaulted ceiling and skylights, walk in closet and full bath with double vanity. Three additional bedrooms, hall bath and access to the walk-up attic with tons of storage finishes this level. The finished basement provides additional storage and living area for home office, workout space or play/game room. Step outside and enjoy the sounds of nature or take a stroll to Suburban Square's shops and restaurants. Located in the award winning Lower Merion School district and close to everything, this home is the perfect balance of accessibility and harmony. 2021-12-16
This property is off market, which means it's not currently listed for sale or rent on Zillow. This may be different from what's available on other websites or public sources.
