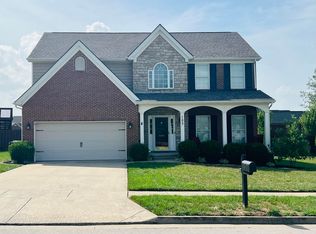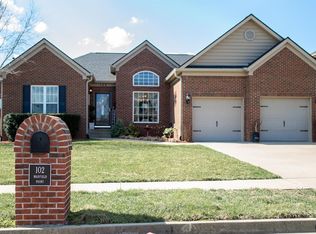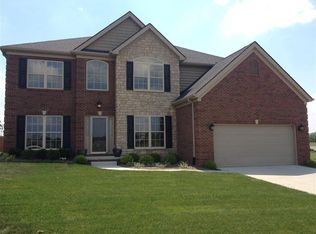Sold for $400,000 on 02/17/25
$400,000
101 Anne Jennings Way, Georgetown, KY 40324
4beds
2,512sqft
Single Family Residence
Built in 2009
0.27 Acres Lot
$405,700 Zestimate®
$159/sqft
$2,458 Estimated rent
Home value
$405,700
$357,000 - $462,000
$2,458/mo
Zestimate® history
Loading...
Owner options
Explore your selling options
What's special
Nestled in the coveted Ward Hall Estates neighborhood, this two-story home represents is situated on a spacious corner lot, boasting 4 bedrooms and 2.5 bathrooms. Upon entering, you'll be greeted by an impressive two-story foyer that sets the tone for the home's elegant design, leading into a bright and inviting living room anchored by a warm gas fireplace. The heart of the home features an open concept eat-in kitchen which seamlessly connects to the living spaces and formal dining room. Featuring granite countertops, generous cabinetry, and a kitchen island for the culinary enthusiast to cook or entertain. The oversized primary suite serves as a private retreat, complete with a bathroom featuring a relaxing soaking tub and a spacious walk-in closet that provides abundant storage.
Outside, the fully fenced backyard offers a private oasis complete with a patio, ideal for outdoor relaxation and gatherings. The home's strategic location is conveniently situated within the Western School District with a short 3-minute drive to Kroger, less than 4 miles from Toyota, and a quick 5-minute journey to downtown Georgetown and the interstate.
Zillow last checked: 8 hours ago
Listing updated: November 07, 2025 at 01:49pm
Listed by:
MELIA Realty Group - Melia Hord 859-449-4400,
Keller Williams Bluegrass Realty
Bought with:
Tracy E Creech, 200399
Lifstyl Real Estate
Source: Imagine MLS,MLS#: 25000885
Facts & features
Interior
Bedrooms & bathrooms
- Bedrooms: 4
- Bathrooms: 3
- Full bathrooms: 2
- 1/2 bathrooms: 1
Heating
- Heat Pump
Cooling
- Heat Pump
Appliances
- Included: Dishwasher, Microwave, Refrigerator, Range
- Laundry: Electric Dryer Hookup, Main Level, Washer Hookup
Features
- Entrance Foyer, Eat-in Kitchen, Walk-In Closet(s), Ceiling Fan(s)
- Flooring: Carpet, Hardwood, Tile
- Windows: Blinds
- Has basement: No
- Has fireplace: Yes
Interior area
- Total structure area: 2,512
- Total interior livable area: 2,512 sqft
- Finished area above ground: 2,512
- Finished area below ground: 0
Property
Parking
- Parking features: Attached Garage, Driveway, Garage Faces Side
- Has garage: Yes
- Has uncovered spaces: Yes
Features
- Levels: Two
- Patio & porch: Patio, Porch
- Fencing: Wood
- Has view: Yes
- View description: Neighborhood
Lot
- Size: 0.27 Acres
Details
- Additional structures: Shed(s)
- Parcel number: 14010048.011
Construction
Type & style
- Home type: SingleFamily
- Property subtype: Single Family Residence
Materials
- Brick Veneer, Vinyl Siding
- Foundation: Slab
- Roof: Shingle
Condition
- New construction: No
- Year built: 2009
Utilities & green energy
- Sewer: Public Sewer
- Water: Public
- Utilities for property: Electricity Connected, Sewer Connected, Water Connected
Community & neighborhood
Location
- Region: Georgetown
- Subdivision: Ward Hall Estates
HOA & financial
HOA
- HOA fee: $300 annually
- Services included: Maintenance Grounds
Price history
| Date | Event | Price |
|---|---|---|
| 2/17/2025 | Sold | $400,000-2.2%$159/sqft |
Source: | ||
| 1/22/2025 | Contingent | $409,000$163/sqft |
Source: | ||
| 1/18/2025 | Listed for sale | $409,000+6.3%$163/sqft |
Source: | ||
| 12/1/2022 | Sold | $384,900$153/sqft |
Source: | ||
| 9/6/2022 | Pending sale | $384,900+83.3%$153/sqft |
Source: | ||
Public tax history
| Year | Property taxes | Tax assessment |
|---|---|---|
| 2022 | $2,373 +5.7% | $273,500 +6.9% |
| 2021 | $2,244 +897.9% | $255,900 +13.8% |
| 2017 | $225 +53.8% | $224,900 |
Find assessor info on the county website
Neighborhood: 40324
Nearby schools
GreatSchools rating
- 5/10Western Elementary SchoolGrades: K-5Distance: 1 mi
- 8/10Scott County Middle SchoolGrades: 6-8Distance: 1.8 mi
- 6/10Scott County High SchoolGrades: 9-12Distance: 1.9 mi
Schools provided by the listing agent
- Elementary: Western
- Middle: Scott Co
- High: Great Crossing
Source: Imagine MLS. This data may not be complete. We recommend contacting the local school district to confirm school assignments for this home.

Get pre-qualified for a loan
At Zillow Home Loans, we can pre-qualify you in as little as 5 minutes with no impact to your credit score.An equal housing lender. NMLS #10287.


