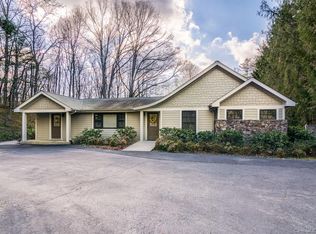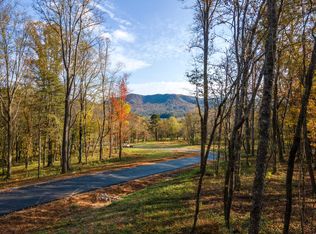Gorgeous private site, nestled in the woods, lovely patio overlooking level, low maintenance fenced yard with garden space beyond. I level living that is not your typical ranch, in a private setting. Open, flexible modern floor plan, beautiful fireplace, huge master suite and windows that bring nature indoors. Quality updating done by Bass & Royster in 2006. Easy, level access from paved roads. Generator to insure power in the event of an outage. Handicapped accessible. There is room for a 2 car garage. Level driveway is intended to be for this home only when new road is built. 20 min. from Asheville, under 10 min. from local markets, restaurants, pool, library and many other services. Flexible floor plan This home will be part of a new Fairview Community featuring homes on 1-3 acre wooded parcels. This property is being taken out of a larger parcel and will be part of a new community. Additional land available.
This property is off market, which means it's not currently listed for sale or rent on Zillow. This may be different from what's available on other websites or public sources.

