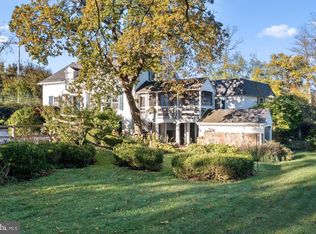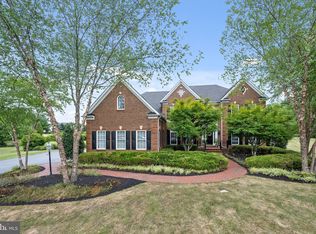Location AND Value... NOT too Big, NOT too Small, JUST Right! 4300+SqFt-house + 2000SqFt-Lower Level + 4CAR Garage + OUTSIDE 2000+Sqft DECK & Slate Terrace!!! Serene & Peaceful Life Style, this Traditional Stucco Home was Customized for Comfort AND Ease of Living in the Anderson Farm Community of Schuylkill Twp! ALL that Country Life has to offer with the Convenience of a Valley Forge Location! Open Floor Plan WITH a Twist... Turned/Angled Family Rm catches the Southern Exposure creating a 'Refreshing' difference to this Living Space! FRESH Paint & NEW Flooring Main & Lower Levels! Awesome Architecturals - soo many Fabulous Finishes! Windows Everywhere give a Bright Glow! MAIN LEVEL: Volume Foyer, Gracious Turned Spindled Staircase, Living & Dining Rooms, Butlers Pantry, Back Stairs, THE Kitchen: Granite, Hardwoods, Center Island, Pantry, High Hat Lighting, GAS Stone Fireplace 'See thru' to the Morning/Sun Room: Glorious Views in all Directions, Super Coool Screened Porch PLUS Expansive Trex Multi-level Deck with Pergola. THEN down to the Grand Slate Terrace: Indescribably Delightful Stone Fireplace for Spring & Fall Enjoyment! Family Room: Volume Ceiling, 2Story Fireplace Window Wall, Office/Library, Powder Rm. UPPER LEVEL: Overlooks to Foyer & Family Rm, Jack & Jill Bedrooms: Double Vanity Bath & private Shower/Bath & WC, 'Princess OR Prince' Suite, Master Bedroom: Dressing Area & Walk-in Closet, Master Bath: BIG Windows w/Birdseye Views & Columns, Garden Tub, GLASS Shower, His & Her Vanities, Separate WC. LOWER LEVEL: wow WOW: Circular Designed Floor Plan: 2000SqFt: Billiards Room, Multi-Media Room, Office/5th BRm, Full Bath, Delicious LARGE Laundry Room: Built-ins & Good Counter Space, Walk-up Stairs to the Backyard. 3CAR Attached Garage.... Detached Carriage House: 1CAR Garage & walk-up 2nd flr 23X17 Loft! The Lot: Fenced Backyard, ROOM to run & jump by dogs & 'little ones' LUSH Mature Landscaping, Graceful & Extensive enhances the Tranquil Privacy! Sun Drenched with Tree Lined Perimeter! Listen for the Bubbling Brook AND Enjoy the Small Pond to the rear!! Exterior Pictures are from the Fall, waiting for GREEN... **See the Virtual Tour for Floor Plans
This property is off market, which means it's not currently listed for sale or rent on Zillow. This may be different from what's available on other websites or public sources.

