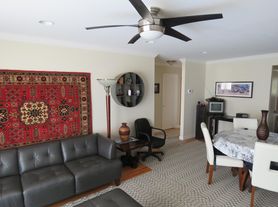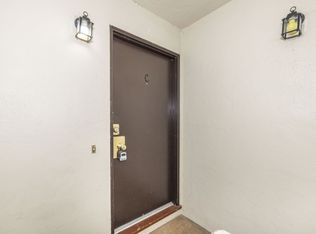Modern luxury with breathtaking views in downtown Palo Alto! Completely updated with walls of glass, designer hardware, clean lines, engineered flooring, fresh paint and chic style throughout. Open floorplan concept with an abundance of natural light. A stylish yet functional kitchen with stainless appliances, custom cabinetry, sleek counters and comfortable breakfast bar. Two bathrooms, including a primary ensuite with walk in showers, marble mosaic tiling, frameless glass floating toilets, sharp lighting and elegant vanities. In unit laundry included. Formal entry, plenty of closet space and central hall leading to two private bedrooms. 5 star amenities that include concierge, pool, fitness center, club room and pool. A+ corner location with western views of the community pool and grounds. Stanford University, the surrounding hills and incredible sunsets. Close proximity to all that Palo Alto has to offer - vibrant downtown shops and restaurants, Stanford Shopping Center, Standford University, parks, recreation and public transportation.
Owner pays for water, trash, HOA dues.
Apartment for rent
$6,000/mo
101 Alma St APT 503, Palo Alto, CA 94301
2beds
1,429sqft
Price may not include required fees and charges.
Apartment
Available now
No pets
Central air
In unit laundry
Attached garage parking
Forced air
What's special
Western viewsCommunity poolAbundance of natural lightCustom cabinetryCentral hallWalls of glassFrameless glass
- 14 days |
- -- |
- -- |
Learn more about the building:
Travel times
Looking to buy when your lease ends?
Consider a first-time homebuyer savings account designed to grow your down payment with up to a 6% match & a competitive APY.
Facts & features
Interior
Bedrooms & bathrooms
- Bedrooms: 2
- Bathrooms: 2
- Full bathrooms: 2
Heating
- Forced Air
Cooling
- Central Air
Appliances
- Included: Dishwasher, Dryer, Microwave, Oven, Refrigerator, Washer
- Laundry: In Unit
Features
- Flooring: Hardwood
Interior area
- Total interior livable area: 1,429 sqft
Property
Parking
- Parking features: Attached
- Has attached garage: Yes
- Details: Contact manager
Features
- Exterior features: Garbage included in rent, Heating system: Forced Air, Water included in rent
Details
- Parcel number: 12039034
Construction
Type & style
- Home type: Apartment
- Property subtype: Apartment
Utilities & green energy
- Utilities for property: Garbage, Water
Building
Management
- Pets allowed: No
Community & HOA
Community
- Features: Pool
HOA
- Amenities included: Pool
Location
- Region: Palo Alto
Financial & listing details
- Lease term: 1 Year
Price history
| Date | Event | Price |
|---|---|---|
| 10/21/2025 | Listed for rent | $6,000+33.3%$4/sqft |
Source: Zillow Rentals | ||
| 8/1/2025 | Listing removed | $1,800,000$1,260/sqft |
Source: | ||
| 4/24/2025 | Listed for sale | $1,800,000-4%$1,260/sqft |
Source: | ||
| 4/15/2023 | Listing removed | -- |
Source: Zillow Rentals | ||
| 4/11/2023 | Listed for rent | $4,500+12.5%$3/sqft |
Source: Zillow Rentals | ||

