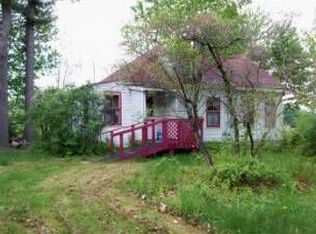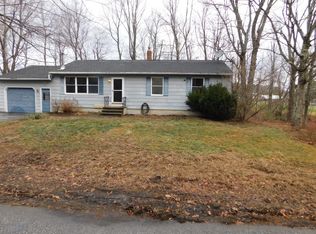Closed
$410,000
101 Allen Avenue, Auburn, ME 04210
4beds
2,727sqft
Single Family Residence
Built in 1951
1.15 Acres Lot
$463,400 Zestimate®
$150/sqft
$3,161 Estimated rent
Home value
$463,400
$440,000 - $491,000
$3,161/mo
Zestimate® history
Loading...
Owner options
Explore your selling options
What's special
Calling all buyers who are looking for a place to build an accessory dwelling (ADU) or to possibly divide the lot! Possibilities abound for this home that has an additional rear lot. Walk out your back door and put your hiking shoes on and you can connect with miles of trails. In addition to that, the owners have just made your job easier! In 2 years, they have lovingly put over $40,000 into the ''systems'' and hidden upgrades into this home so you don't have to! From a new furnace, updated electrical, plumbing, foundation support, updated bathroom, new appliances and whole house generator- they paved the way for a new buyer to move in stress free! This gem is deceiving! It's a very spacious cape with 4 bedrooms, 3 full baths, and 2 living rooms - all on over an acre of land on a dead-end street! Dual driveways are a unique feature of this property -with one connecting to the walkout basement. The home has many original features including hardwood floors, French doors, crown molding, many unique built-ins, plus a cozy wood stove. You'll love that it's located conveniently within walking distance of schools, shopping, restaurants and only minutes to hospitals and recreational opportunities such as golf courses, trails and lakes. (Please check with city planner about ADU or dividing the lot). Come see this home today!
Zillow last checked: 8 hours ago
Listing updated: January 13, 2025 at 07:08pm
Listed by:
Fontaine Family-The Real Estate Leader
Bought with:
Better Homes & Gardens Real Estate/The Masiello Group
Source: Maine Listings,MLS#: 1552923
Facts & features
Interior
Bedrooms & bathrooms
- Bedrooms: 4
- Bathrooms: 3
- Full bathrooms: 3
Bedroom 1
- Features: Full Bath
- Level: Second
- Area: 128.52 Square Feet
- Dimensions: 10.71 x 12
Bedroom 2
- Features: Closet, Full Bath
- Level: Second
- Area: 243.07 Square Feet
- Dimensions: 19.23 x 12.64
Bedroom 3
- Features: Built-in Features, Closet
- Level: Second
- Area: 146.3 Square Feet
- Dimensions: 11 x 13.3
Bedroom 4
- Features: Built-in Features
- Level: Second
- Area: 115.78 Square Feet
- Dimensions: 8.39 x 13.8
Dining room
- Level: First
- Area: 102.1 Square Feet
- Dimensions: 10 x 10.21
Family room
- Features: Built-in Features, Cathedral Ceiling(s), Heat Stove, Sunken/Raised
- Level: First
- Area: 691.04 Square Feet
- Dimensions: 24.23 x 28.52
Kitchen
- Features: Eat-in Kitchen
- Level: First
- Area: 156.21 Square Feet
- Dimensions: 10.21 x 15.3
Living room
- Features: Wood Burning Fireplace
- Level: First
- Area: 227.13 Square Feet
- Dimensions: 14.16 x 16.04
Mud room
- Level: First
- Area: 130.01 Square Feet
- Dimensions: 10.7 x 12.15
Office
- Level: First
- Area: 108.2 Square Feet
- Dimensions: 10.16 x 10.65
Heating
- Baseboard, Forced Air, Zoned, Stove
Cooling
- None
Appliances
- Included: Dishwasher, Electric Range, Refrigerator
Features
- Bathtub, Shower, Storage, Primary Bedroom w/Bath
- Flooring: Carpet, Tile, Vinyl, Wood
- Doors: Storm Door(s)
- Windows: Double Pane Windows
- Basement: Interior Entry,Partial,Unfinished
- Number of fireplaces: 1
Interior area
- Total structure area: 2,727
- Total interior livable area: 2,727 sqft
- Finished area above ground: 2,727
- Finished area below ground: 0
Property
Parking
- Total spaces: 2
- Parking features: Paved, 1 - 4 Spaces, Garage Door Opener
- Attached garage spaces: 2
Features
- Patio & porch: Deck
- Has view: Yes
- View description: Fields
Lot
- Size: 1.15 Acres
- Features: Near Golf Course, Near Shopping, Near Town, Neighborhood, Level, Open Lot, Landscaped
Details
- Additional structures: Shed(s)
- Parcel number: AUBNM228L033
- Zoning: T-4.2B
- Other equipment: Cable, Generator, Internet Access Available
Construction
Type & style
- Home type: SingleFamily
- Architectural style: Cape Cod
- Property subtype: Single Family Residence
Materials
- Wood Frame, Aluminum Siding
- Roof: Membrane,Shingle
Condition
- Year built: 1951
Utilities & green energy
- Electric: Circuit Breakers, Generator Hookup
- Sewer: Public Sewer
- Water: Public
- Utilities for property: Utilities On
Green energy
- Energy efficient items: Ceiling Fans
Community & neighborhood
Location
- Region: Auburn
Other
Other facts
- Road surface type: Paved
Price history
| Date | Event | Price |
|---|---|---|
| 8/28/2024 | Listing removed | -- |
Source: | ||
| 8/17/2024 | Price change | $455,000-2.2%$167/sqft |
Source: | ||
| 8/14/2024 | Listed for sale | $465,000+13.4%$171/sqft |
Source: | ||
| 3/31/2023 | Sold | $410,000+2.5%$150/sqft |
Source: | ||
| 2/27/2023 | Pending sale | $400,000$147/sqft |
Source: | ||
Public tax history
| Year | Property taxes | Tax assessment |
|---|---|---|
| 2024 | $6,412 +10% | $288,200 +12.5% |
| 2023 | $5,829 | $256,200 |
| 2022 | $5,829 +14.7% | $256,200 +20.1% |
Find assessor info on the county website
Neighborhood: 04210
Nearby schools
GreatSchools rating
- 8/10Fairview SchoolGrades: PK-6Distance: 0.7 mi
- 4/10Auburn Middle SchoolGrades: 7-8Distance: 0.2 mi
- 4/10Edward Little High SchoolGrades: 9-12Distance: 0.9 mi

Get pre-qualified for a loan
At Zillow Home Loans, we can pre-qualify you in as little as 5 minutes with no impact to your credit score.An equal housing lender. NMLS #10287.
Sell for more on Zillow
Get a free Zillow Showcase℠ listing and you could sell for .
$463,400
2% more+ $9,268
With Zillow Showcase(estimated)
$472,668
