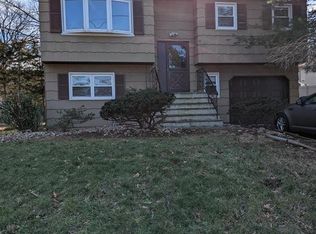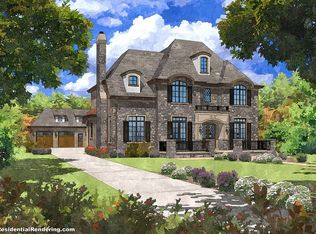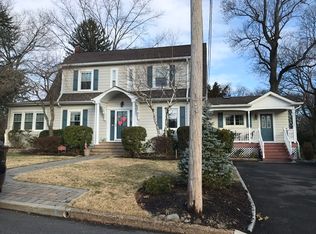Sold for $645,000
$645,000
101 Alfred St, Edison, NJ 08820
3beds
1,400sqft
Single Family Residence
Built in 1976
7,405.2 Square Feet Lot
$651,500 Zestimate®
$461/sqft
$3,388 Estimated rent
Home value
$651,500
$593,000 - $717,000
$3,388/mo
Zestimate® history
Loading...
Owner options
Explore your selling options
What's special
Location,location,location! 101 Alfred street is ideally situated in a quiet neighborhood in North Edison ,few minutes away from Metropark Station, GSP, NJ Turnpike, Rt.1, JFK hospital, Menlo Park and Woodbridge Center Malls. The property boasts 3BR,1.5 bath in a 1400 sq.ft living area, surrounded by 7600sq ft corner lot. It has 2 skylights, hardwood floors, plenty of kitchen closets, attic crawl space/ storage, huge backyard for entertaining, gardening or potential to expand your living space. Close to JP Stevens School,and Rutgers. Edison fire station is a 5 minutes away, houses of worship within 5 mins drive. Costco, Sam's Club & BJ's are within 4 miles away. Renovate,expand,imagine - endless possibilities in a great location. Don't miss your chance, come visit and see for yourself.
Zillow last checked: 8 hours ago
Listing updated: January 29, 2026 at 09:10pm
Listed by:
RE/MAX REVOLUTION 732-678-1328
Source: All Jersey MLS,MLS#: 2601089R
Facts & features
Interior
Bedrooms & bathrooms
- Bedrooms: 3
- Bathrooms: 2
- Full bathrooms: 1
- 1/2 bathrooms: 1
Primary bedroom
- Area: 182
- Dimensions: 14 x 13
Bedroom 2
- Area: 117
- Dimensions: 13 x 9
Bedroom 3
- Area: 121
- Dimensions: 11 x 11
Bathroom
- Features: Tub Shower
Dining room
- Features: Formal Dining Room
- Area: 154
- Dimensions: 14 x 11
Family room
- Area: 192
- Length: 16
Kitchen
- Features: Breakfast Bar, Galley Type
- Area: 126
- Dimensions: 14 x 9
Living room
- Area: 196
- Dimensions: 14 x 14
Basement
- Area: 0
Heating
- Forced Air
Cooling
- Central Air
Appliances
- Included: Dishwasher, Dryer, Gas Range/Oven, Microwave, Refrigerator, Washer, Gas Water Heater
Features
- Skylight, 1 Bedroom, Laundry Room, Bath Half, Family Room, Utility Room, 2 Bedrooms, Kitchen, Attic, Living Room, Bath Full, Dining Room, None
- Flooring: Wood
- Windows: Skylight(s)
- Basement: Slab, Bath Half
- Has fireplace: No
Interior area
- Total structure area: 1,400
- Total interior livable area: 1,400 sqft
Property
Parking
- Total spaces: 1
- Parking features: 1 Car Width, Garage, Attached, Driveway
- Attached garage spaces: 1
- Has uncovered spaces: Yes
Features
- Levels: Two, Bi-Level
- Stories: 2
- Patio & porch: Deck, Patio
- Exterior features: Deck, Patio, Storage Shed
Lot
- Size: 7,405 sqft
- Dimensions: 101.73 x 73.10
- Features: Corner Lot
Details
- Additional structures: Shed(s)
- Parcel number: 0500643060003101
- Zoning: RB
Construction
Type & style
- Home type: SingleFamily
- Architectural style: Bi-Level
- Property subtype: Single Family Residence
Materials
- Roof: Asphalt
Condition
- Year built: 1976
Utilities & green energy
- Gas: Natural Gas
- Sewer: Public Sewer
- Water: Public
- Utilities for property: Cable Connected, Electricity Connected, Natural Gas Connected
Community & neighborhood
Location
- Region: Edison
Other
Other facts
- Ownership: Fee Simple
Price history
| Date | Event | Price |
|---|---|---|
| 10/14/2025 | Sold | $645,000+0.9%$461/sqft |
Source: | ||
| 8/26/2025 | Contingent | $639,000$456/sqft |
Source: | ||
| 7/24/2025 | Listed for sale | $639,000$456/sqft |
Source: | ||
Public tax history
| Year | Property taxes | Tax assessment |
|---|---|---|
| 2025 | $9,108 | $158,900 |
| 2024 | $9,108 +0.5% | $158,900 |
| 2023 | $9,062 0% | $158,900 |
Find assessor info on the county website
Neighborhood: Menlo Park
Nearby schools
GreatSchools rating
- 7/10Menlo Park Elementary SchoolGrades: K-5Distance: 0.5 mi
- 7/10Woodrow Wilson Middle SchoolGrades: 6-8Distance: 1.8 mi
- 9/10J P Stevens High SchoolGrades: 9-12Distance: 1.7 mi
Get a cash offer in 3 minutes
Find out how much your home could sell for in as little as 3 minutes with a no-obligation cash offer.
Estimated market value
$651,500


