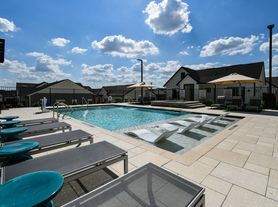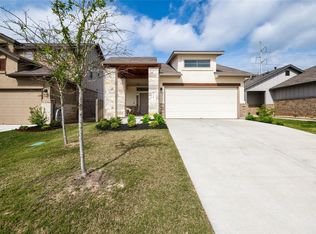This one-story home offers a dedicated office, formal dining, and open-concept living with luxury vinyl plank flooring and a gas fireplace. Kitchen features granite counters, stainless appliances (fridge, stove, oven, microwave), and walk-in pantry. Primary suite includes soaking tub, walk-in shower, dual vanities, and large closet. Covered back patio overlooks fenced yard with irrigated garden. 3-car side-entry garage with long driveway. Zoned to Georgetown ISD with fast access to Hwy 29, Ronald Reagan Blvd, and nearby retail. H-E-B is open nearby; Target and Costco coming soon. Tejas Park across the street connects to 26 miles of hike and bike trails. Pets allowed with approval. Normal lawn care (mowing/edging), trash and HOA fees Included in rent. Tenant pays all other utilities.
No subleasing. Corporate rental permitted with review. All tenants 18+ must apply. Min lease: 9 months.
House for rent
$3,650/mo
101 Aldea St, Georgetown, TX 78633
4beds
3,285sqft
Price may not include required fees and charges.
Single family residence
Available now
Cats, dogs OK
Central air
Attached garage parking
Forced air, fireplace
What's special
Gas fireplaceFenced yardDedicated officeStainless appliancesIrrigated gardenFormal diningCovered back patio
- 111 days |
- -- |
- -- |
Zillow last checked: 10 hours ago
Listing updated: October 04, 2025 at 03:17am
Travel times
Facts & features
Interior
Bedrooms & bathrooms
- Bedrooms: 4
- Bathrooms: 3
- Full bathrooms: 3
Rooms
- Room types: Walk In Closet
Heating
- Forced Air, Fireplace
Cooling
- Central Air
Appliances
- Included: Dishwasher, Freezer, Microwave, Range Oven, Refrigerator
Features
- Walk-In Closet(s)
- Has fireplace: Yes
Interior area
- Total interior livable area: 3,285 sqft
Property
Parking
- Parking features: Attached
- Has attached garage: Yes
- Details: Contact manager
Features
- Exterior features: Garbage included in rent, Garden, Heating system: ForcedAir
- Fencing: Fenced Yard
Details
- Parcel number: R201301000B0002
Construction
Type & style
- Home type: SingleFamily
- Property subtype: Single Family Residence
Utilities & green energy
- Utilities for property: Garbage
Community & HOA
Location
- Region: Georgetown
Financial & listing details
- Lease term: 1 Year
Price history
| Date | Event | Price |
|---|---|---|
| 8/26/2025 | Listed for rent | $3,650$1/sqft |
Source: Zillow Rentals | ||
| 8/26/2025 | Listing removed | $3,650$1/sqft |
Source: Zillow Rentals | ||
| 8/5/2025 | Listing removed | $824,897$251/sqft |
Source: | ||
| 8/3/2025 | Listed for rent | $3,650$1/sqft |
Source: Zillow Rentals | ||
| 6/23/2025 | Price change | $824,897-2.8%$251/sqft |
Source: | ||
Neighborhood: 78633
Nearby schools
GreatSchools rating
- 8/10Jo Ann Ford Elementary SchoolGrades: PK-5Distance: 6.7 mi
- 7/10Douglas Benold Middle SchoolGrades: 6-8Distance: 9.3 mi
- 7/10Georgetown High SchoolGrades: 9-12Distance: 10.7 mi

