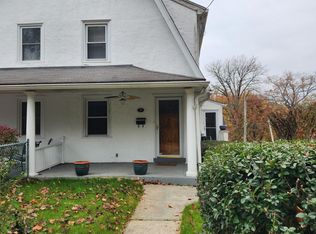Superb location and opportunity to live in one the most desirable neighborhoods in Wayne. 101 Aberdeen Terrace, located 5 minutes on foot from the center of Wayne, is an amazing find in the highly regarded Radnor school system. Nestled in a quiet neighborhood surrounded by Cowan field and playground as well as the walking paths and pond of Fenimore woods. Aberdeen has direct access to route 30 and is only 5 minutes from the Blue route making it ideal to access all major highways, and the St. Davids and Wayne train stations are within walking distance. This 4 bedroom, 2.5 bath split level has 9 total rooms including an updated kitchen and adjoining sun room, as well as a recently remodeled den, and stairs to a dry walled attic. A 2010 renovation of the kitchen included custom soft close cabinets/drawers, a Viking refrigerator, and GE induction stove. The living room boasts a large bay window and built in shelves surrounding the gas fireplace, and connects to the dining room. Anderson windows throughout the entire house. The laundry includes Electrolux washer and dryer purchased in 2018 and the hot water heater was installed in 2020 and is still under warranty. The 2 car garage was remodeled in 2018. The exterior of the property is beautifully landscaped with 2 hardscaped patios with gardens interwoven through the secluded backyard. Showings begin 8.3.22
This property is off market, which means it's not currently listed for sale or rent on Zillow. This may be different from what's available on other websites or public sources.
