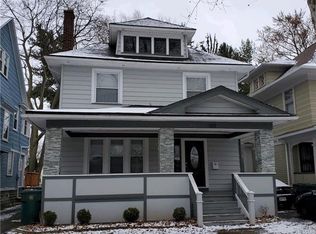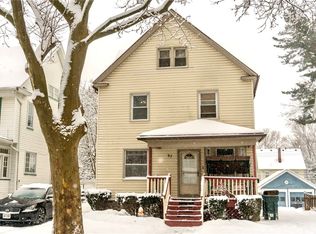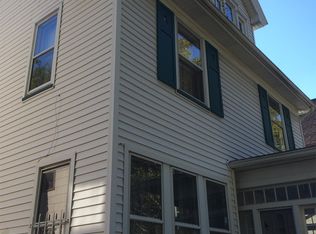Closed
$195,000
101 Aberdeen St, Rochester, NY 14619
3beds
1,596sqft
Single Family Residence
Built in 1920
5,227.2 Square Feet Lot
$213,600 Zestimate®
$122/sqft
$1,609 Estimated rent
Home value
$213,600
$201,000 - $229,000
$1,609/mo
Zestimate® history
Loading...
Owner options
Explore your selling options
What's special
Charming 19th Ward home! Welcoming open front porch is dressed with a swing to sit and enjoy those cool autumn mornings. Step inside to find extensive natural trim, stained glass windows, gorgeous coffered ceiling in the dining room and spacious living room with decorative fireplace to provide a one of kind entertaining space! Original pantry with wooden cabinetry flowing into the kitchen to offer ample prep and storage space! Upstairs is the stunning primary bedroom with bonus flex space currently used as an office but could also be used as nursery, or walk-in closet! Another perk on the second floor is a 3 season room just off of 2nd bedroom! Looking for some extra space to make your own? Head up to the wide open third floor attic! NEW CofO JUST completed with the city! Delayed showings - 9/23/23 and Delayed negotiations until 9/26/23 at 12pm.
Zillow last checked: 8 hours ago
Listing updated: October 30, 2023 at 10:41am
Listed by:
Jenna C. May 585-626-0396,
Keller Williams Realty Greater Rochester
Bought with:
Derek Heerkens, 10401261047
RE/MAX Plus
Source: NYSAMLSs,MLS#: R1499701 Originating MLS: Rochester
Originating MLS: Rochester
Facts & features
Interior
Bedrooms & bathrooms
- Bedrooms: 3
- Bathrooms: 1
- Full bathrooms: 1
Heating
- Gas, Forced Air
Cooling
- Central Air
Appliances
- Included: Dishwasher, Electric Oven, Electric Range, Gas Water Heater, Refrigerator
Features
- Ceiling Fan(s), Separate/Formal Dining Room, Entrance Foyer, Eat-in Kitchen, Separate/Formal Living Room, Pantry, Natural Woodwork
- Flooring: Hardwood, Laminate, Tile, Varies
- Windows: Thermal Windows
- Basement: Full
- Number of fireplaces: 1
Interior area
- Total structure area: 1,596
- Total interior livable area: 1,596 sqft
Property
Parking
- Total spaces: 2
- Parking features: Detached, Garage, Driveway
- Garage spaces: 2
Features
- Patio & porch: Deck, Enclosed, Open, Porch
- Exterior features: Blacktop Driveway, Deck, Fence
- Fencing: Partial
Lot
- Size: 5,227 sqft
- Dimensions: 40 x 135
- Features: Residential Lot
Details
- Parcel number: 26140012074000020090000000
- Special conditions: Standard
Construction
Type & style
- Home type: SingleFamily
- Architectural style: Colonial
- Property subtype: Single Family Residence
Materials
- Wood Siding, Copper Plumbing
- Foundation: Block
- Roof: Asphalt
Condition
- Resale
- Year built: 1920
Utilities & green energy
- Electric: Circuit Breakers
- Sewer: Connected
- Water: Connected, Public
- Utilities for property: Sewer Connected, Water Connected
Community & neighborhood
Location
- Region: Rochester
- Subdivision: Est H Sibley
Other
Other facts
- Listing terms: Cash,Conventional,FHA,VA Loan
Price history
| Date | Event | Price |
|---|---|---|
| 10/27/2023 | Sold | $195,000+30.1%$122/sqft |
Source: | ||
| 9/29/2023 | Pending sale | $149,900$94/sqft |
Source: | ||
| 9/22/2023 | Listed for sale | $149,900+61.2%$94/sqft |
Source: | ||
| 11/17/2016 | Sold | $93,000+0.1%$58/sqft |
Source: | ||
| 8/15/2016 | Pending sale | $92,900$58/sqft |
Source: RE/MAX Realty Group #R315980 Report a problem | ||
Public tax history
| Year | Property taxes | Tax assessment |
|---|---|---|
| 2024 | -- | $176,500 +89.8% |
| 2023 | -- | $93,000 |
| 2022 | -- | $93,000 |
Find assessor info on the county website
Neighborhood: 19th Ward
Nearby schools
GreatSchools rating
- NAJoseph C Wilson Foundation AcademyGrades: K-8Distance: 0.5 mi
- 6/10Rochester Early College International High SchoolGrades: 9-12Distance: 0.5 mi
- 3/10School 16 John Walton SpencerGrades: PK-6Distance: 0.5 mi
Schools provided by the listing agent
- District: Rochester
Source: NYSAMLSs. This data may not be complete. We recommend contacting the local school district to confirm school assignments for this home.


