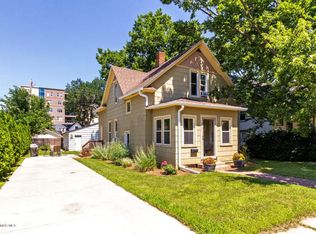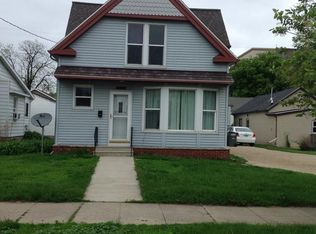Closed
$218,175
101 6th St NW, Rochester, MN 55901
4beds
2,260sqft
Single Family Residence
Built in 1900
6,098.4 Square Feet Lot
$222,400 Zestimate®
$97/sqft
$2,286 Estimated rent
Home value
$222,400
$205,000 - $242,000
$2,286/mo
Zestimate® history
Loading...
Owner options
Explore your selling options
What's special
Freshly Updated 4-Bedroom Home Near Downtown Rochester – Priced Affordably! This freshly updated 4-bedroom, 2 full bath home offers a prime location within walking distance to downtown Rochester. Inside, enjoy fresh paint throughout and brand-new carpeting, giving the home a clean, move-in-ready feel. The main floor features two bedrooms and a full bath, while the upper level offers two more bedrooms and another full bath—perfect for a variety of living needs. The basement includes an egress window, offering the opportunity to easily add a 5th bedroom in the future. A 1-car garage provides convenient access from the alley or 6th Street. Just steps from restaurants, parks, and all of downtown’s vibrant events. Priced very affordably, this home is a rare find in such a central location—don’t miss it!
Zillow last checked: 8 hours ago
Listing updated: September 04, 2025 at 10:45am
Listed by:
Jason Carey 507-250-5361,
Re/Max Results,
Tiffany Carey 507-269-8678
Bought with:
Georges Montillet
Dwell Realty Group LLC
Source: NorthstarMLS as distributed by MLS GRID,MLS#: 6753840
Facts & features
Interior
Bedrooms & bathrooms
- Bedrooms: 4
- Bathrooms: 2
- Full bathrooms: 2
Bedroom 1
- Level: Main
- Area: 181.72 Square Feet
- Dimensions: 15.4x11.8
Bedroom 2
- Level: Main
- Area: 94.34 Square Feet
- Dimensions: 8.9x10.6
Bedroom 3
- Level: Upper
- Area: 99.68 Square Feet
- Dimensions: 8.9x11.2
Bedroom 4
- Level: Upper
- Area: 103.24 Square Feet
- Dimensions: 8.9x11.6
Bathroom
- Level: Main
- Area: 55.38 Square Feet
- Dimensions: 7.1x7.8
Bathroom
- Level: Upper
- Area: 42.84 Square Feet
- Dimensions: 5.10x8.4
Informal dining room
- Level: Main
- Area: 133.28 Square Feet
- Dimensions: 13.6x9.8
Kitchen
- Level: Main
- Area: 150.41 Square Feet
- Dimensions: 16.9x8.9
Living room
- Level: Main
- Area: 181.89 Square Feet
- Dimensions: 14.10x12.9
Heating
- Forced Air
Cooling
- None
Appliances
- Included: Refrigerator
Features
- Basement: Block,Full,Unfinished
- Has fireplace: No
Interior area
- Total structure area: 2,260
- Total interior livable area: 2,260 sqft
- Finished area above ground: 1,322
- Finished area below ground: 310
Property
Parking
- Total spaces: 1
- Parking features: Detached, Gravel
- Garage spaces: 1
Accessibility
- Accessibility features: None
Features
- Levels: One and One Half
- Stories: 1
- Patio & porch: Covered, Front Porch
Lot
- Size: 6,098 sqft
- Dimensions: 50 x 125
Details
- Foundation area: 938
- Parcel number: 743513015821
- Zoning description: Residential-Single Family
Construction
Type & style
- Home type: SingleFamily
- Property subtype: Single Family Residence
Materials
- Stucco
- Roof: Asphalt
Condition
- Age of Property: 125
- New construction: No
- Year built: 1900
Utilities & green energy
- Gas: Electric, Natural Gas
- Sewer: City Sewer/Connected
- Water: City Water/Connected
Community & neighborhood
Location
- Region: Rochester
- Subdivision: Northern Add
HOA & financial
HOA
- Has HOA: No
Price history
| Date | Event | Price |
|---|---|---|
| 9/4/2025 | Sold | $218,175-4.1%$97/sqft |
Source: | ||
| 7/29/2025 | Pending sale | $227,500$101/sqft |
Source: | ||
| 7/18/2025 | Listed for sale | $227,500+106.8%$101/sqft |
Source: | ||
| 7/9/2020 | Listing removed | $1,400$1/sqft |
Source: Zillow Rental Manager Report a problem | ||
| 5/12/2020 | Listed for rent | $1,400$1/sqft |
Source: Zillow Rental Manager Report a problem | ||
Public tax history
| Year | Property taxes | Tax assessment |
|---|---|---|
| 2024 | $2,868 | $213,900 -6.1% |
| 2023 | -- | $227,700 +8.2% |
| 2022 | $2,448 +1.2% | $210,500 +18.3% |
Find assessor info on the county website
Neighborhood: Lowertown
Nearby schools
GreatSchools rating
- 6/10Bishop Elementary SchoolGrades: PK-5Distance: 2.7 mi
- 5/10John Marshall Senior High SchoolGrades: 8-12Distance: 1 mi
- 5/10John Adams Middle SchoolGrades: 6-8Distance: 2.1 mi
Schools provided by the listing agent
- Elementary: Harriet Bishop
- Middle: John Adams
- High: John Marshall
Source: NorthstarMLS as distributed by MLS GRID. This data may not be complete. We recommend contacting the local school district to confirm school assignments for this home.
Get a cash offer in 3 minutes
Find out how much your home could sell for in as little as 3 minutes with a no-obligation cash offer.
Estimated market value$222,400
Get a cash offer in 3 minutes
Find out how much your home could sell for in as little as 3 minutes with a no-obligation cash offer.
Estimated market value
$222,400

