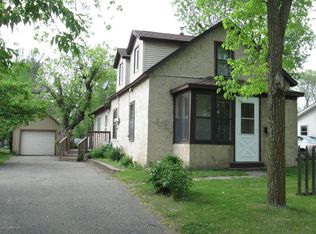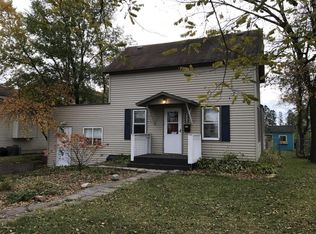Closed
$305,000
101 6th St NW, Perham, MN 56573
3beds
3,120sqft
Single Family Residence
Built in 2000
0.33 Acres Lot
$309,800 Zestimate®
$98/sqft
$3,038 Estimated rent
Home value
$309,800
Estimated sales range
Not available
$3,038/mo
Zestimate® history
Loading...
Owner options
Explore your selling options
What's special
Thoughtfully designed 3-bedroom, 3-bath home with 3120 square feet-corner lot, bonus building and 4 stall garage!
Enjoy comfort, space and convenience in this beautifully maintained one owner home. Perfectly positioned on a corner lot just minutes from downtown, parks, restaurants, schools and churches, this home offers functionality and convenience. The main floor is an open concept layout for effortless daily living, wide doorways, spacious kitchen, formal dining and welcoming living space. A large mudroom/ walk in pantry and guest bath is just off of the impressive 3 car tandem garage entry. Quality steel siding ensures long-term durability and minimal upkeep and the additional accessory building offers flexible space for crafting, quilting, an art studio, wood working or home office-tailored to your lifestyle. Downstairs the finished lower level has closet space galore, a room for a 4th bedroom with an egress, a canning room, and a large family room. With it's low maintenance exterior, abundant storage, location to amenities, this home has it all. Schedule your showing today and discover a home for your next chapter.
Zillow last checked: 8 hours ago
Listing updated: August 04, 2025 at 12:40pm
Listed by:
Bonnie Dykhoff 218-298-2869,
Centennial Realty
Bought with:
Albin Kuschel
Edina Realty, Inc.
Source: NorthstarMLS as distributed by MLS GRID,MLS#: 6724406
Facts & features
Interior
Bedrooms & bathrooms
- Bedrooms: 3
- Bathrooms: 3
- Full bathrooms: 2
- 1/2 bathrooms: 1
Heating
- Forced Air
Cooling
- Central Air
Features
- Basement: Block,Finished,Storage Space
Interior area
- Total structure area: 3,120
- Total interior livable area: 3,120 sqft
- Finished area above ground: 1,560
- Finished area below ground: 1,560
Property
Parking
- Total spaces: 6
- Parking features: Attached
- Attached garage spaces: 2
- Carport spaces: 4
- Details: Garage Dimensions (40x26)
Accessibility
- Accessibility features: None
Features
- Levels: One
- Stories: 1
Lot
- Size: 0.33 Acres
- Dimensions: .328
Details
- Additional structures: Greenhouse, Guest House
- Foundation area: 1560
- Parcel number: 77000990359000
- Zoning description: Residential-Single Family
Construction
Type & style
- Home type: SingleFamily
- Property subtype: Single Family Residence
Materials
- Steel Siding
Condition
- Age of Property: 25
- New construction: No
- Year built: 2000
Utilities & green energy
- Gas: Natural Gas
- Sewer: City Sewer/Connected
- Water: City Water/Connected
Community & neighborhood
Location
- Region: Perham
- Subdivision: Newcombs 2nd Add
HOA & financial
HOA
- Has HOA: No
Price history
| Date | Event | Price |
|---|---|---|
| 8/4/2025 | Sold | $305,000-4.7%$98/sqft |
Source: | ||
| 7/15/2025 | Pending sale | $319,900$103/sqft |
Source: | ||
| 5/20/2025 | Listed for sale | $319,900-1.5%$103/sqft |
Source: | ||
| 5/14/2025 | Listing removed | $324,900$104/sqft |
Source: | ||
| 4/19/2025 | Price change | $324,900-4.2%$104/sqft |
Source: | ||
Public tax history
| Year | Property taxes | Tax assessment |
|---|---|---|
| 2024 | $3,291 +1.9% | $349,200 +19.1% |
| 2023 | $3,229 +13.4% | $293,200 +24.1% |
| 2022 | $2,848 +5.2% | $236,300 |
Find assessor info on the county website
Neighborhood: 56573
Nearby schools
GreatSchools rating
- 7/10Heart Of The Lake Elementary SchoolGrades: PK-4Distance: 1 mi
- 6/10Prairie Wind Middle SchoolGrades: 5-8Distance: 1 mi
- 7/10Perham Senior High SchoolGrades: 9-12Distance: 1.2 mi

Get pre-qualified for a loan
At Zillow Home Loans, we can pre-qualify you in as little as 5 minutes with no impact to your credit score.An equal housing lender. NMLS #10287.

