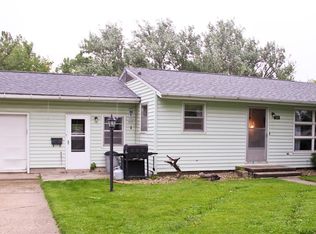Beautiful Craftsman style home boasting of many improvements. Enclosed front porch welcomes you to enjoy your morning with the many windows! Gorgeous hardwood flooring and natural woodwork with pocket & swing doors add to the character of this charmer. 3 bathrooms, one on each level all remodeled. Beautiful oak kitchen with appliances, formal dining with beveled glass French doors. Main level office could be 4th bedroom. Large bedroom up features sleeping porch ideal for study or nursery. Great mudroom off the back entry with easy access to partially finished lower level. Patio area with ample room for entertaining. Large corner yard for kids & Pets or the garden enthusiast! Metal roof, newer furnace, air, breakers, water heater & so much more to impress you! Gas line to garage for furnace/heater. There is a woodburner in garage. Don't delay, call today
This property is off market, which means it's not currently listed for sale or rent on Zillow. This may be different from what's available on other websites or public sources.

