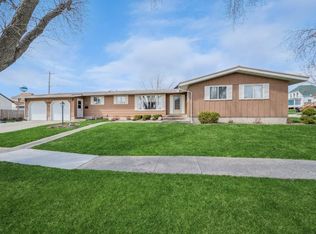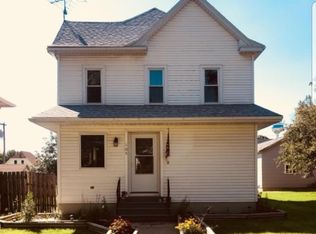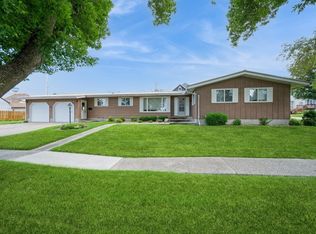Sold for $171,000
$171,000
101 3rd Ave, Keystone, IA 52249
4beds
1,800sqft
Single Family Residence
Built in 1926
6,969.6 Square Feet Lot
$179,600 Zestimate®
$95/sqft
$1,539 Estimated rent
Home value
$179,600
Estimated sales range
Not available
$1,539/mo
Zestimate® history
Loading...
Owner options
Explore your selling options
What's special
Great value in Keystone! Over 2 story home w/ 1800 square feet! Enjoy newer siding, roof, windows, gutters! Enclosed front porch ready for a few finishing touches of shiplap or wainscotting! Charming hardwoods adorn much of the main level! Spacious living room, built-ins @ the formal dining room plus a main level bedroom/office/kids space. Updated 1/2 bath on the main, eat-in kitchen plus a great back drop zone AND an attached screened porch on the backside of the home. Upstairs are 3 very generously sized bedrooms w/ newer neutral carpet. Full bath w/ a separate tub & shower. Walk-up attic w/ lots of energy saving insulation. New exterior doors, new front & back steps, 2 car detached garage w/ alley access & a drop-down ladder w/ an awesome loft space! Storage shed in the yard too for all the yard equipment! Nestled between downtown businesses & the park & elementary school! Check it out!
Zillow last checked: 8 hours ago
Listing updated: June 10, 2024 at 11:50am
Listed by:
Melissa Lennie 319-310-2843,
IOWA REALTY
Bought with:
Mary Chmelicek
SKOGMAN REALTY
Source: CRAAR, CDRMLS,MLS#: 2402940 Originating MLS: Cedar Rapids Area Association Of Realtors
Originating MLS: Cedar Rapids Area Association Of Realtors
Facts & features
Interior
Bedrooms & bathrooms
- Bedrooms: 4
- Bathrooms: 3
- Full bathrooms: 2
- 1/2 bathrooms: 1
Other
- Level: First
Heating
- Forced Air, Gas
Cooling
- Central Air
Appliances
- Included: Dryer, Gas Water Heater, Microwave, Range, Refrigerator, Range Hood, Water Softener Owned, Washer
Features
- Breakfast Bar, Dining Area, Separate/Formal Dining Room, Eat-in Kitchen, Main Level Primary
- Basement: Full
Interior area
- Total interior livable area: 1,800 sqft
- Finished area above ground: 1,800
- Finished area below ground: 0
Property
Parking
- Total spaces: 2
- Parking features: Detached, Garage, Garage Door Opener
- Garage spaces: 2
Features
- Levels: One and One Half,Two
- Stories: 2
Lot
- Size: 6,969 sqft
- Dimensions: 50 x 142
Details
- Additional structures: Shed(s)
- Parcel number: 09004050
Construction
Type & style
- Home type: SingleFamily
- Architectural style: One and One Half Story,Two Story
- Property subtype: Single Family Residence
Materials
- Frame, Vinyl Siding
- Foundation: Block
Condition
- New construction: No
- Year built: 1926
Utilities & green energy
- Sewer: Public Sewer
- Water: Public
Community & neighborhood
Location
- Region: Keystone
Other
Other facts
- Listing terms: Cash,Conventional
Price history
| Date | Event | Price |
|---|---|---|
| 6/10/2024 | Sold | $171,000-2.3%$95/sqft |
Source: | ||
| 5/14/2024 | Pending sale | $175,000$97/sqft |
Source: | ||
| 5/1/2024 | Listed for sale | $175,000-1.7%$97/sqft |
Source: | ||
| 4/26/2024 | Listing removed | $178,000$99/sqft |
Source: | ||
| 4/14/2024 | Price change | $178,000-1.1%$99/sqft |
Source: | ||
Public tax history
| Year | Property taxes | Tax assessment |
|---|---|---|
| 2024 | $1,818 +19.4% | $163,700 |
| 2023 | $1,522 -4.4% | $163,700 +33.9% |
| 2022 | $1,592 +12.9% | $122,300 |
Find assessor info on the county website
Neighborhood: 52249
Nearby schools
GreatSchools rating
- 9/10Keystone Elementary SchoolGrades: PK-3Distance: 0.2 mi
- 4/10Benton Community Middle SchoolGrades: 7-8Distance: 5.9 mi
- 7/10Benton Community Senior High SchoolGrades: 9-12Distance: 5.9 mi
Schools provided by the listing agent
- Elementary: Keystone
- Middle: Benton Comm
- High: Benton Comm
Source: CRAAR, CDRMLS. This data may not be complete. We recommend contacting the local school district to confirm school assignments for this home.

Get pre-qualified for a loan
At Zillow Home Loans, we can pre-qualify you in as little as 5 minutes with no impact to your credit score.An equal housing lender. NMLS #10287.


