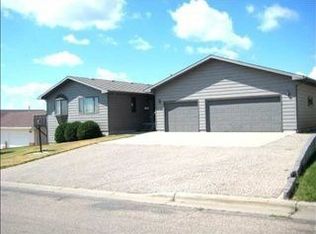One owner home in an excellent location in NW close to the Bypass. Very nice, unobstructed view from your wrap around, redwood deck plus you have a large, private treed backyard. As you enter the home you will find a comfortably sized foyer with big closet. Heading upstairs you have a very large living area with the dining room next to it. Your kitchen has ample cabinets, good counter space, a snack bar and two pantry closets. Off to the right is your conveniently located laundry room with a utility sink, a full bath, two nicely sized bedrooms including the master suite which features a large walk in closet and 3/4 bath. In the lower level you will find a very spacious family room thoughtfully designed with a wet bar and a cozy pellet stove. Also in the lower level is a very large bedroom, another 3/4 bath, office area and two storage areas, one of which doubles as the mechanical room. In the garage you will be able to fit three vehicles plus you have a heated and cooled 8 X 15 room w/ sink perfect for filleting fish or potting plants. There is also another 9 X 20 shop to house all your tools. In the backyard is a 10 X 12 shed with concrete floor, apple, pear and plum trees plus evergreens to the back. Call your agent today to set up a showing.
This property is off market, which means it's not currently listed for sale or rent on Zillow. This may be different from what's available on other websites or public sources.

