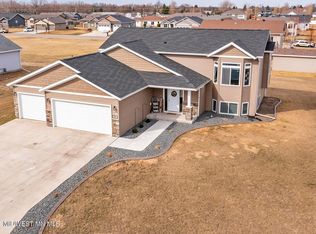You are going to fall in love with this beautiful Barnesville Bilevel with 4 bedrooms, 3 baths 3 stall garage and so much more! This bright and open floorplan boasts high ceilings, built in benches, stainless appliances, and a great laundry/mud room right off the garage! Primary suite includes a private bath and walk in closet. The garage has gas heat, wired for 220, a floor drain and beautiful epoxy floors. All of this and so much more just about 20 minutes from the Fargo Moorhead Metro Area. Explore this wonderful home and community today! Contact your Favorite Realtor for showings!
This property is off market, which means it's not currently listed for sale or rent on Zillow. This may be different from what's available on other websites or public sources.

